InterContinental Singapore The Robertson
Times:
Nov 30,2024
InterContinental Singapore Robertson
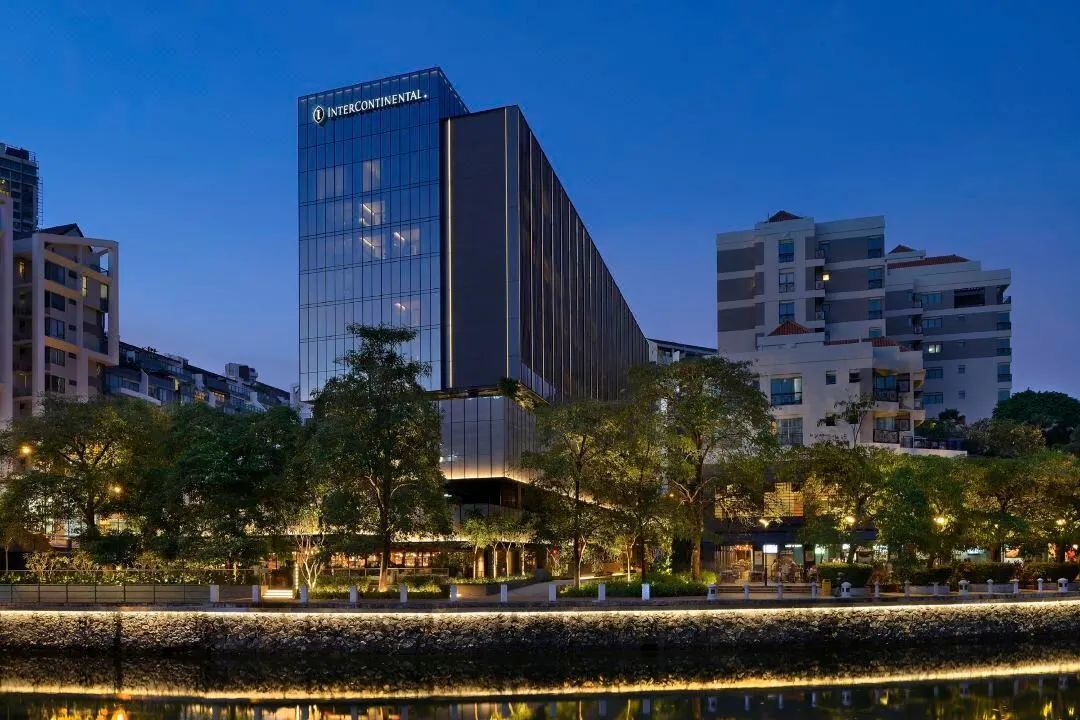
InterContinental Singapore Robertson Quay is located in the heart of Robertson Quay along the Singapore River, offering a high level of waterfront living. The hotel is a combination of the original building structure and the newly added space, which is extended to the river and adjacent to the street. The idea was to create a pure architectural form while at the same time distinguishing the functions of the hotel and the podium, and to interpret both using the same design language. The interior and exterior are connected by a combination of architectural, interior and landscape elements, while at the same time revealing the character of the Singapore Riverside Promenade, enhancing its vibrancy and potential.
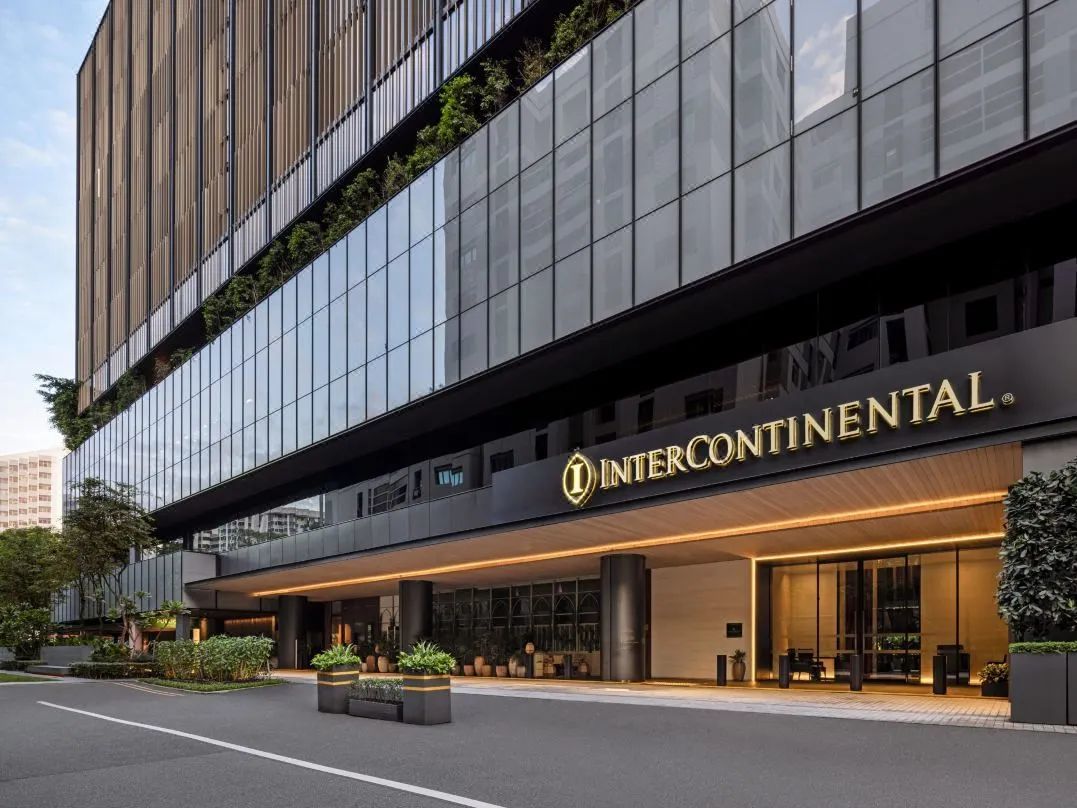
The clear geometry is emphasised by lightly tinted reflective glass, adding a bold and innovative design concept to the original form, giving the building a sense of brightness that is also the hallmark of the building. Metal ribs spread vertically across the hotel's façade, creating the impression of a wide and long façade.
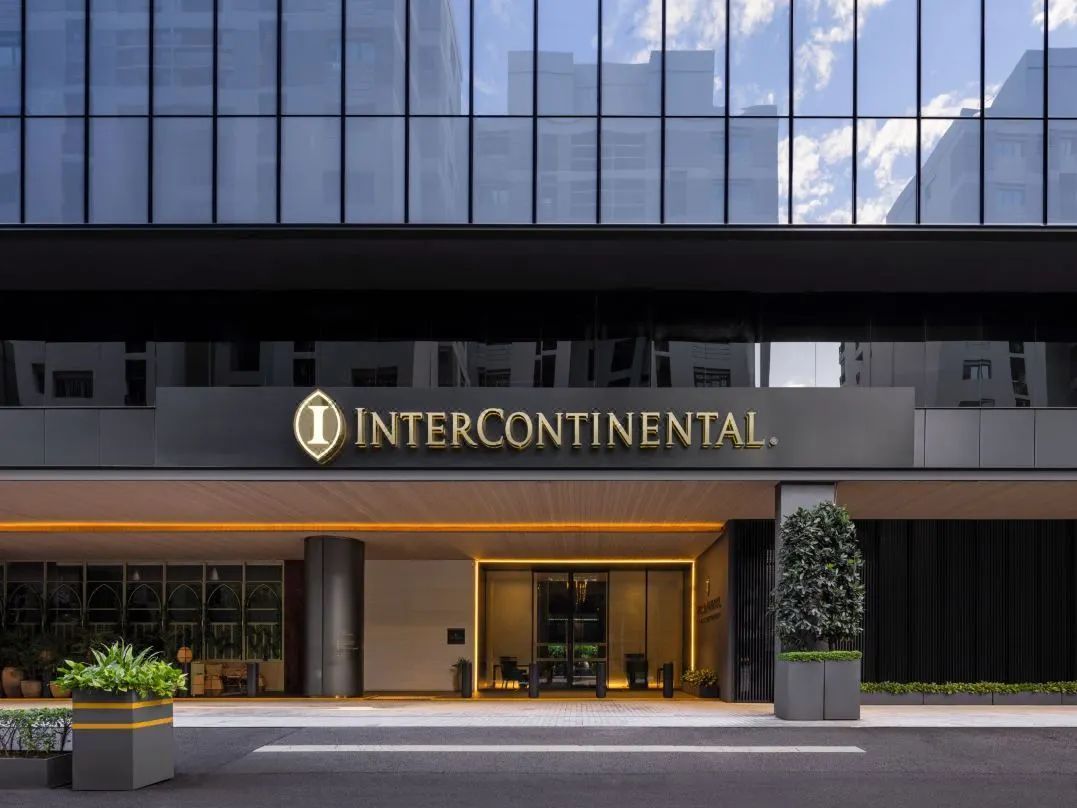
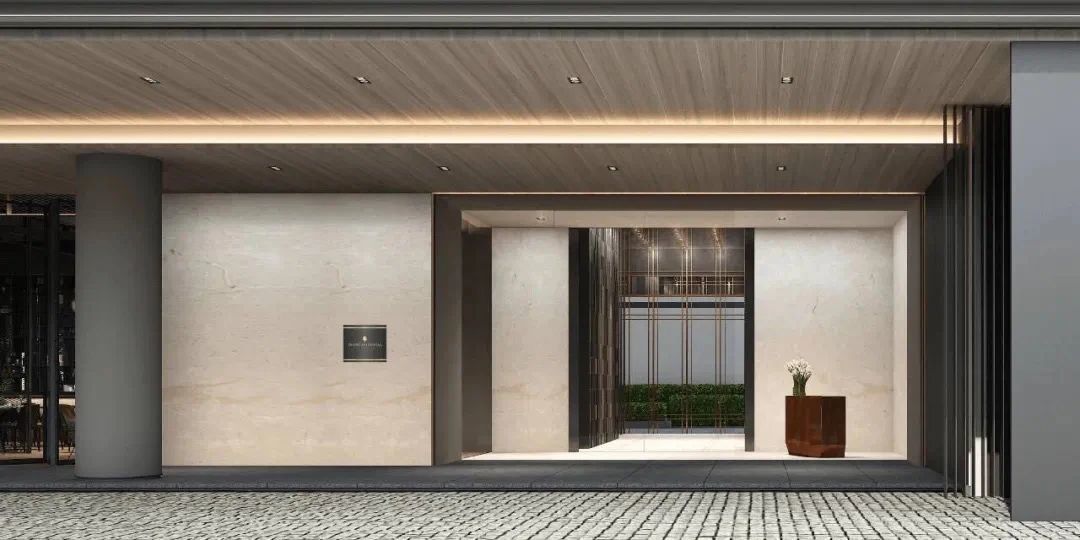
The podium is made up of a series of overlapping boxes, wrapped in translucent white glass, set in contrasting dark aluminium panels. The box-like structure creates an indoor and outdoor dining environment for each floor, and the translucent glass reflects the atmosphere of the interior, and at night, the soft light emitted by the river bank gathers to create a sense of brilliance that attracts attention.
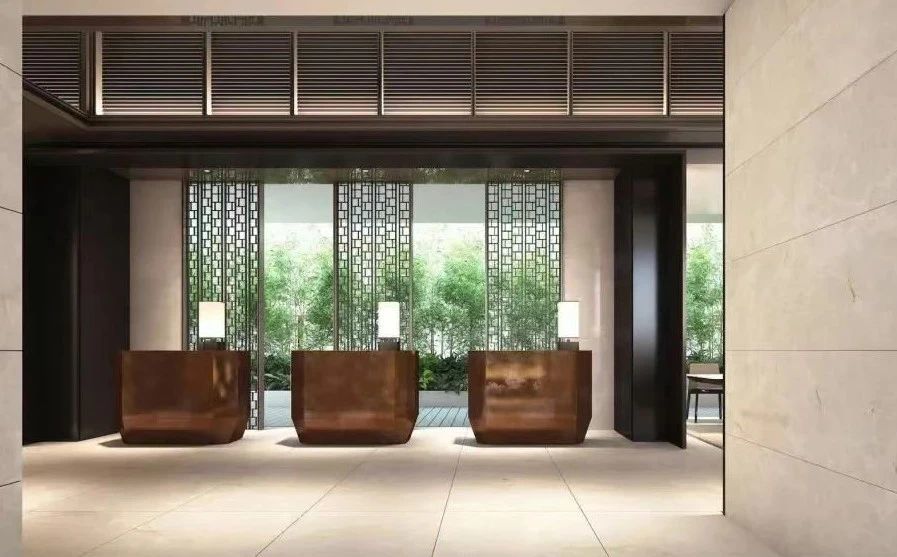
The hotel's interior design blends elements of its industrial history with modern, shiny materials, combining the industrial, interesting historical elements of Robertson Quay with a sleek, contemporary style.
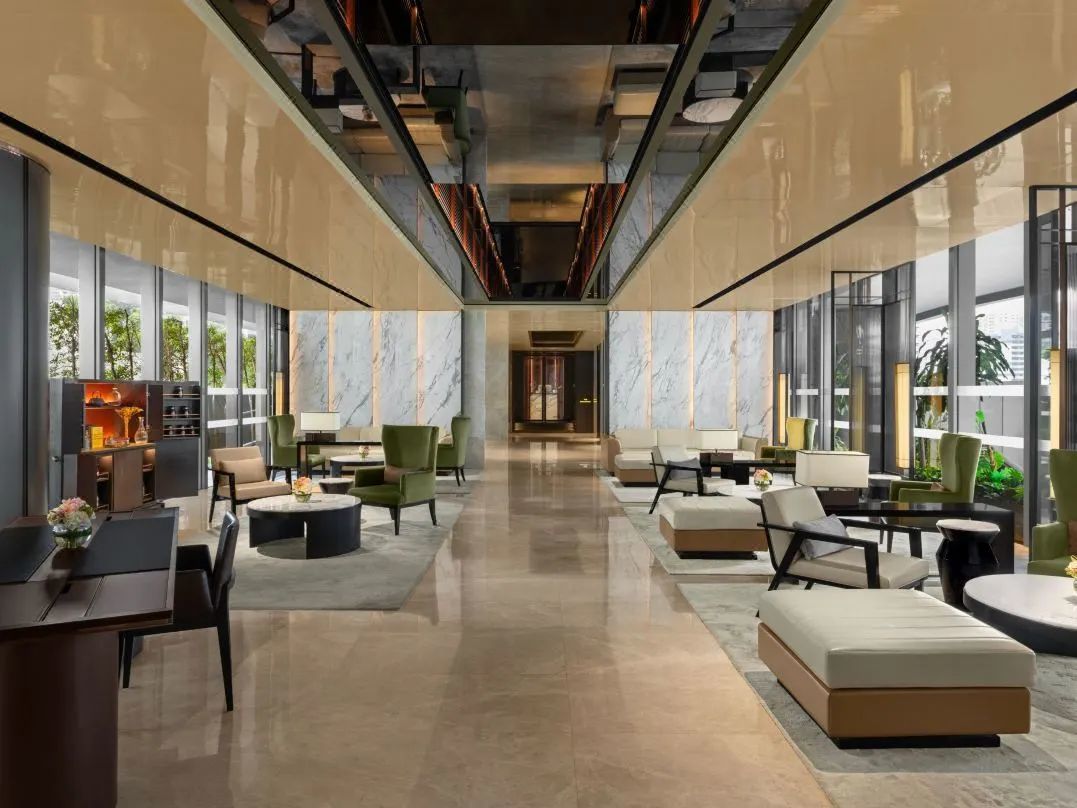
The use of glossy materials, marble and green velvet chairs in the lobby lounge area highlights the modernity and elegance of the garden city.
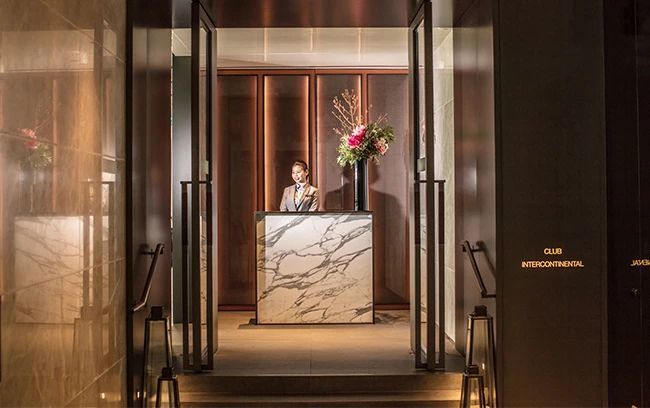
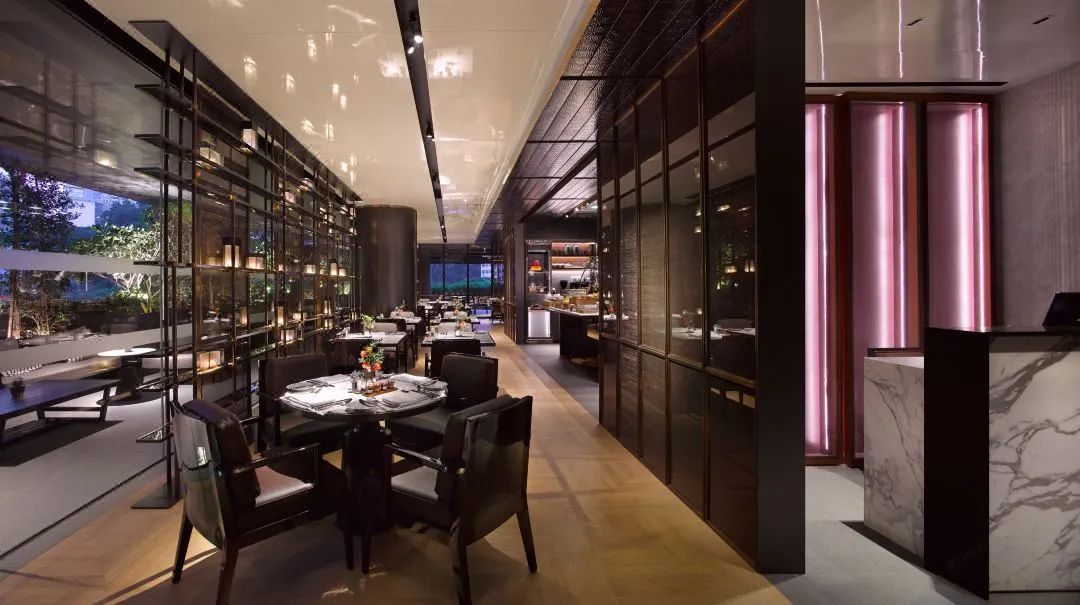
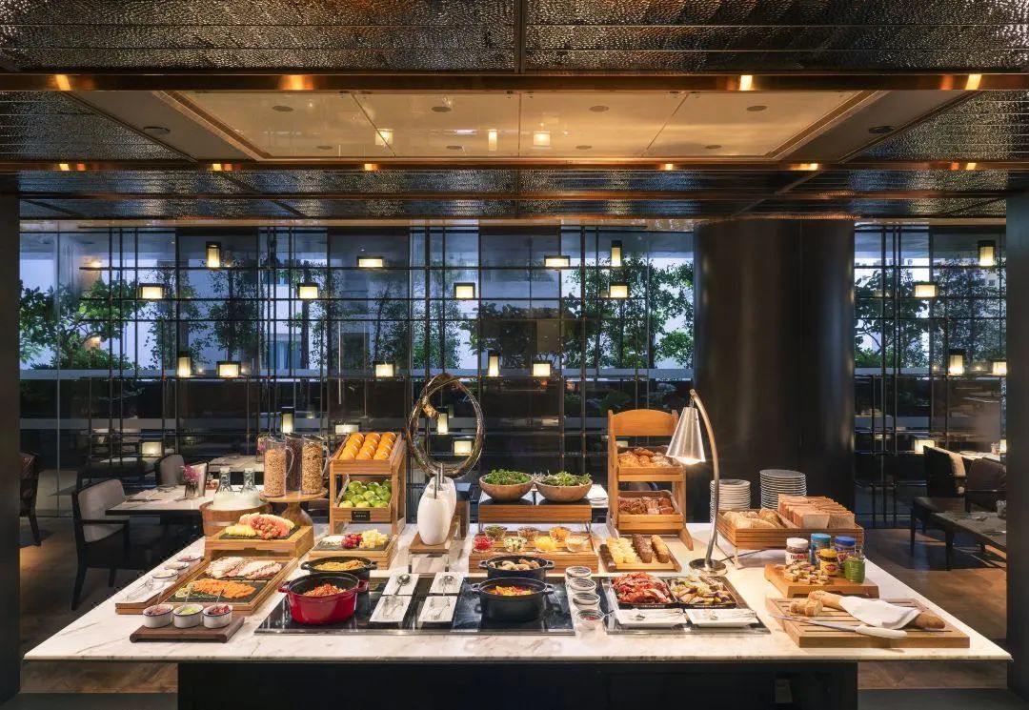
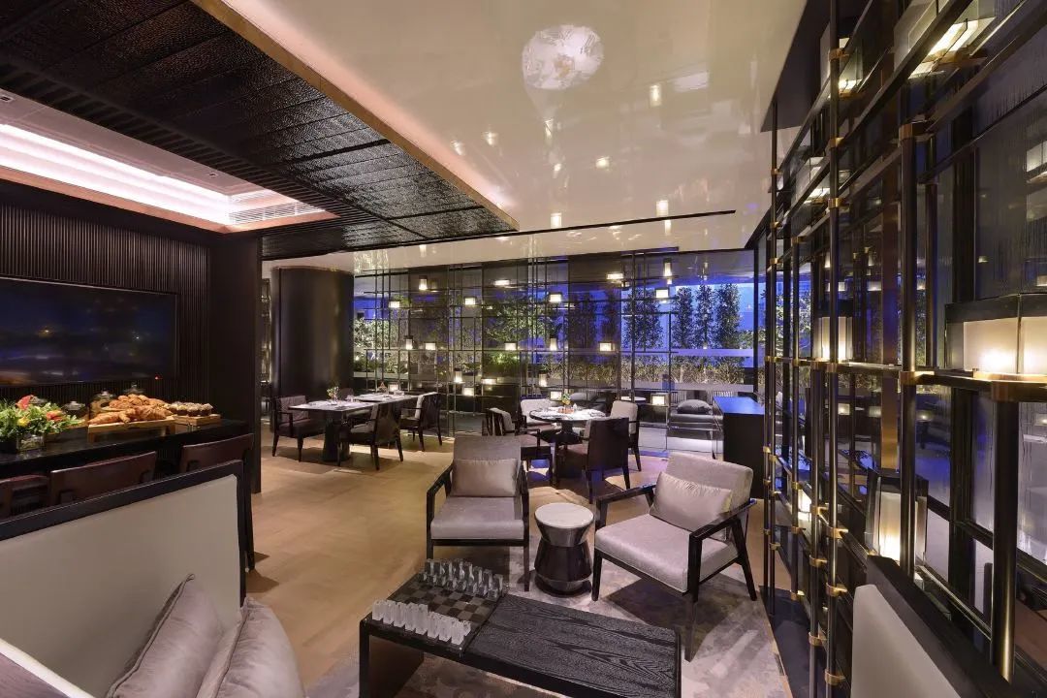

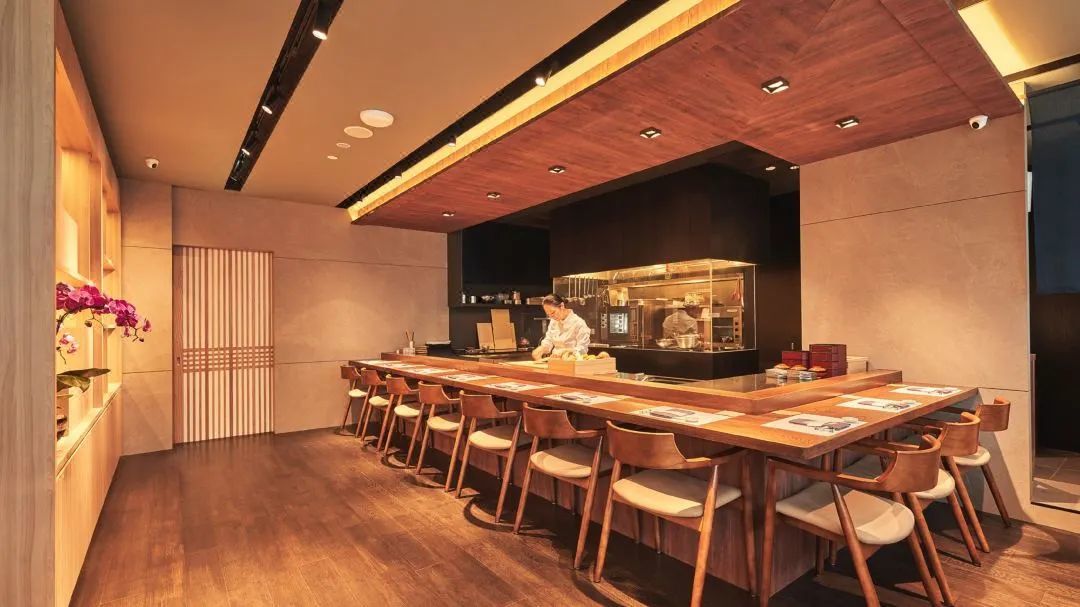
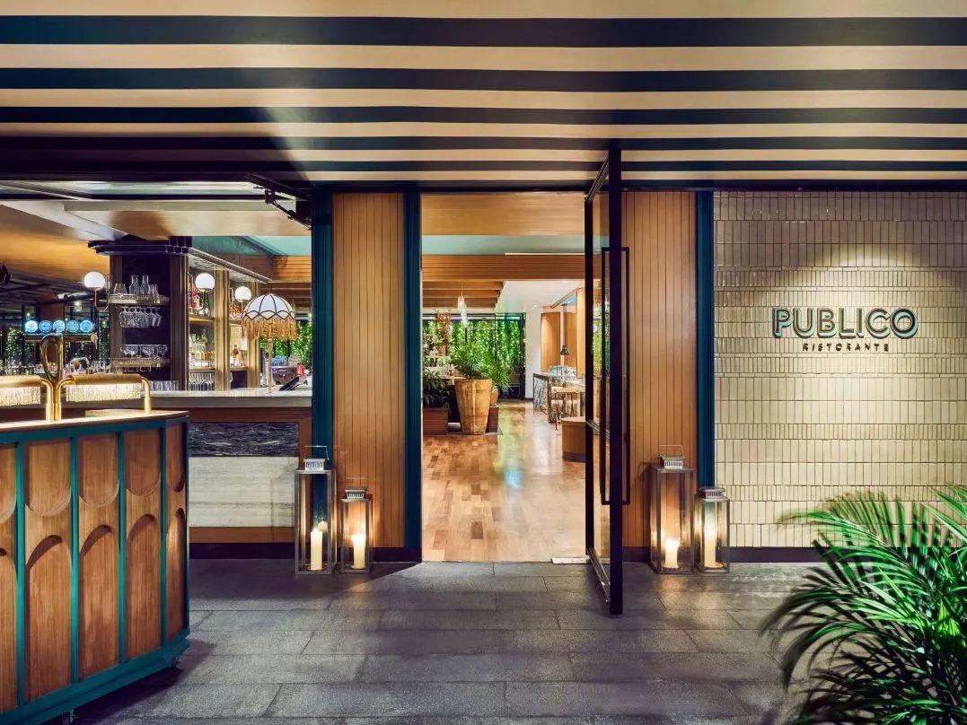
Publico Ristorante is a waterfront food playground that brings a little bit of Italian flavour to Singapore. Designed by New York-based firm AvroKO (known for its exceptional dining design, and also part of the design team behind JAY Hotel San Francisco), the interior design combines a restaurant and bar to provide a multi-sensory culinary experience.
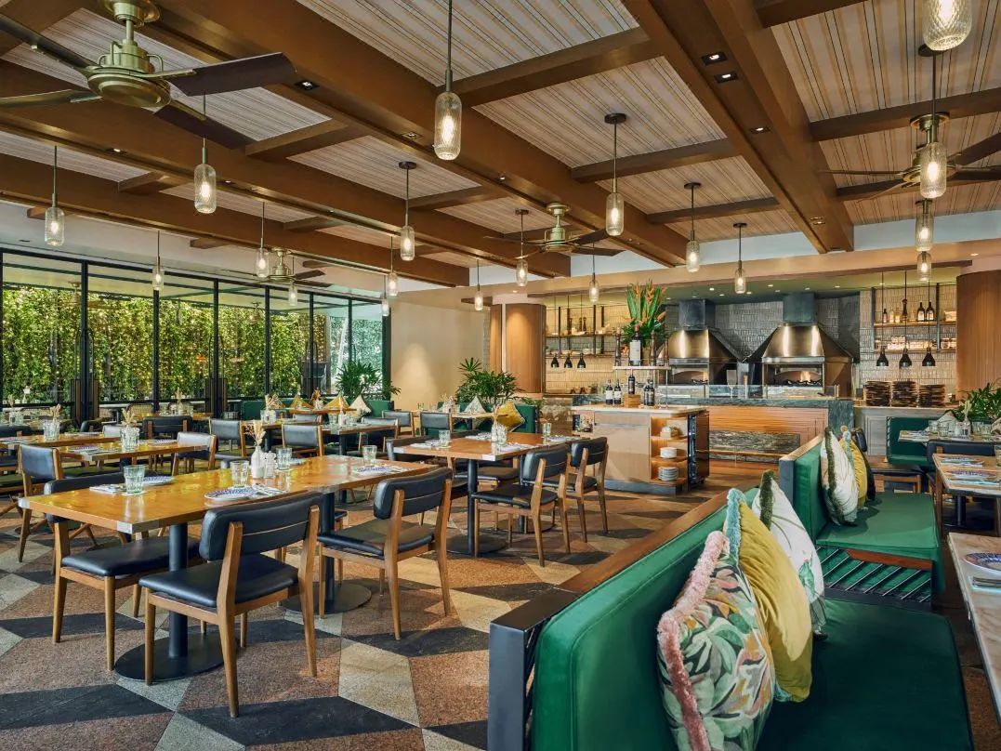
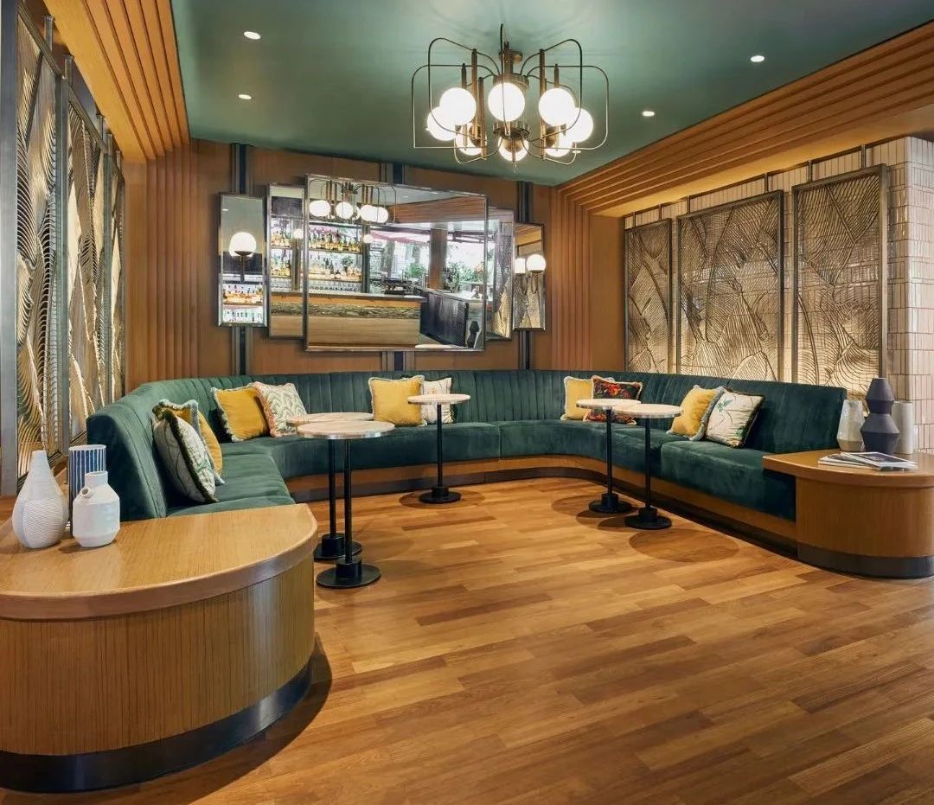
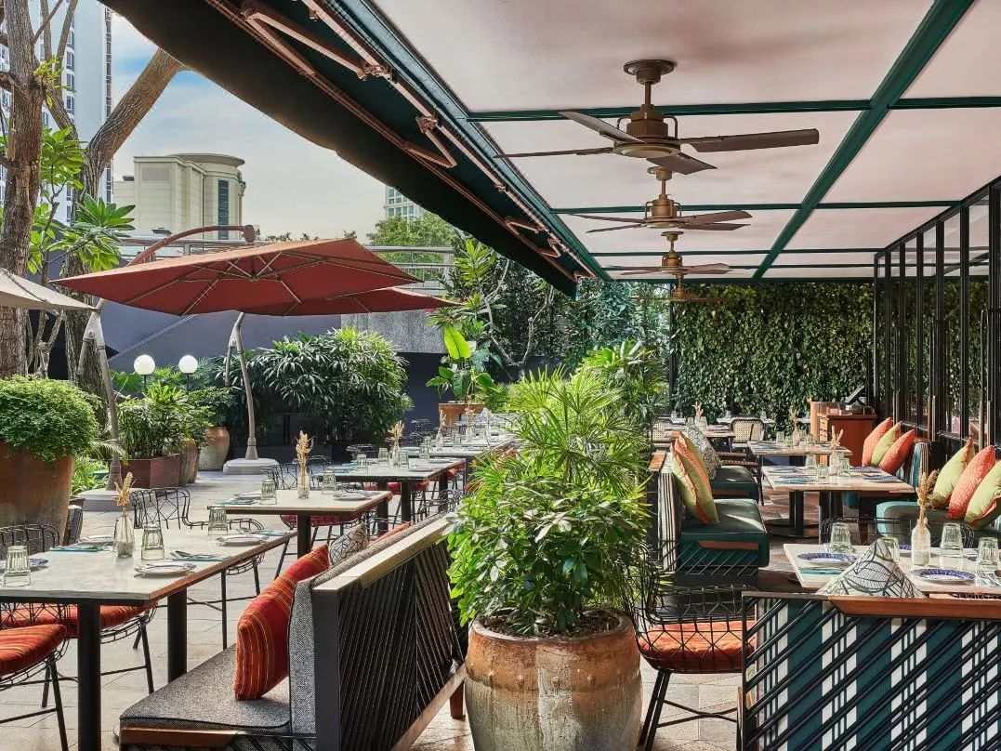
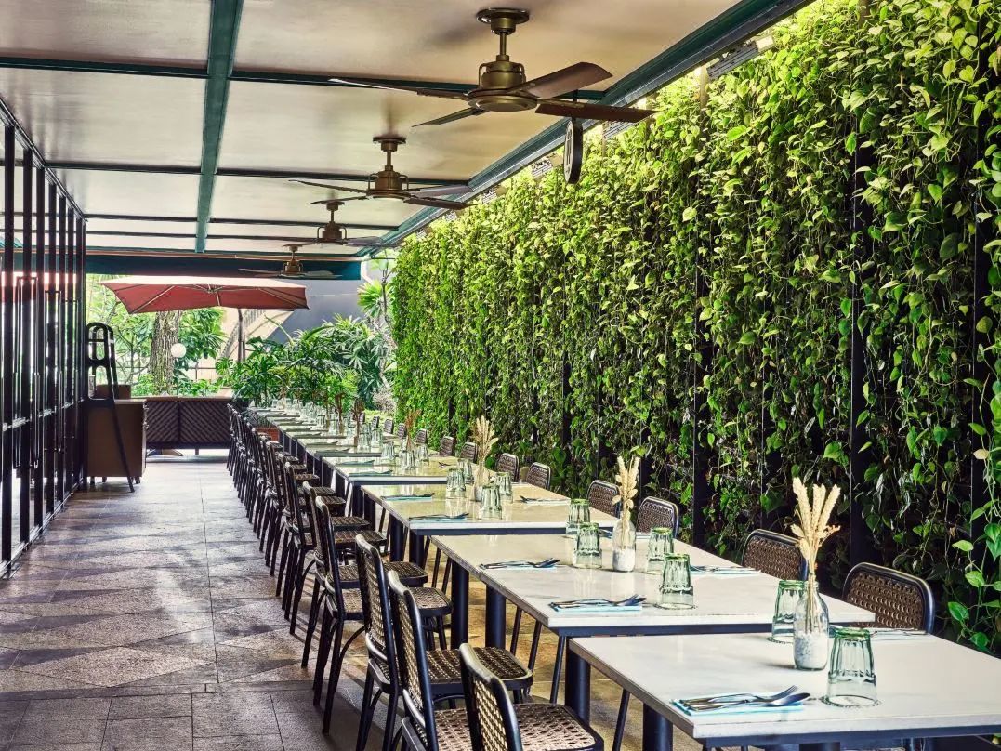
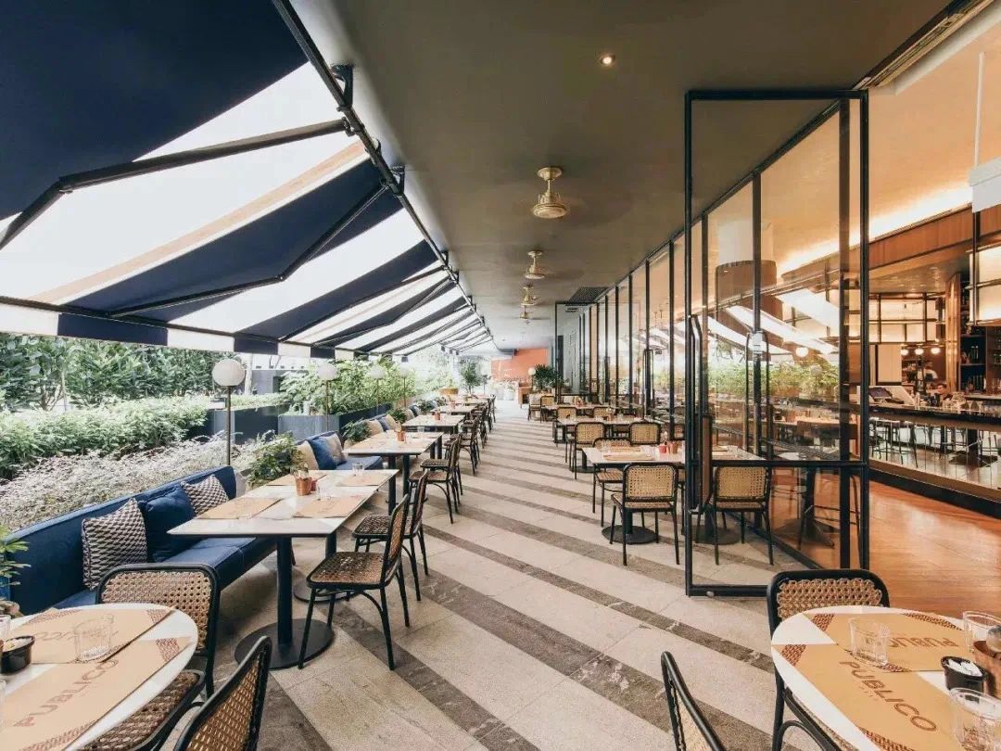
Deep depth and personality combine to make the space feel ancient, new and timeless at the same time.
The IHG experience blends with an intimate lifestyle inspired by intimate residences to provide more than just a meeting space, but a new perspective on meeting space design.
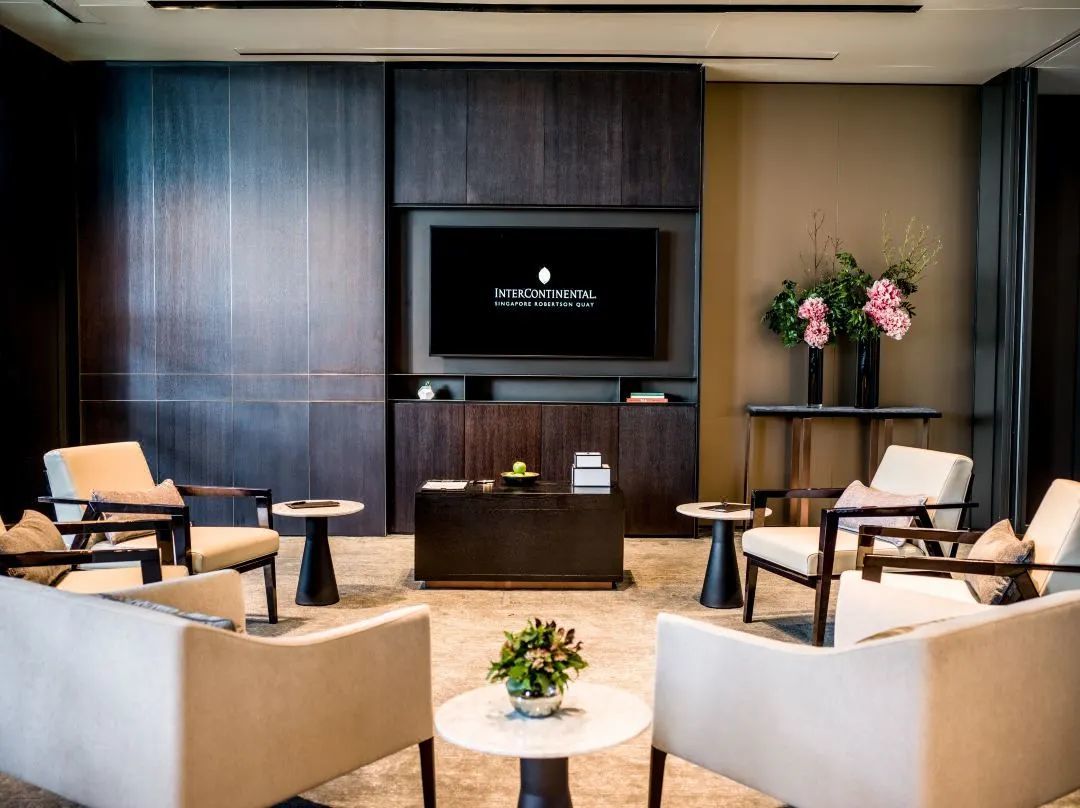
Stylish, professional meeting and event space with garden terrace, lush greenery, state-of-the-art recreational facilities and flexible lounge facilities. Every meeting or event is seamlessly serviced by a dedicated Club InterContinental team. More creative post-event events can be held at the hotel, such as evening cocktails on the terrace, on-site food making, themed coffee breaks or post-event receptions.
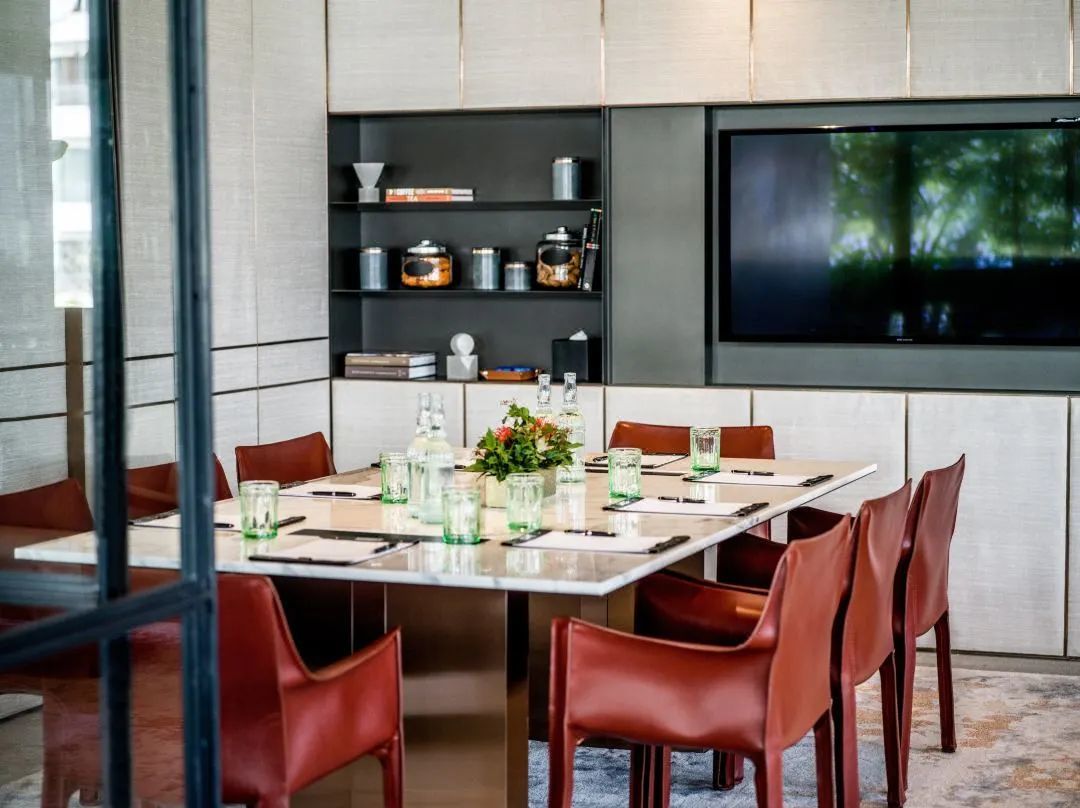
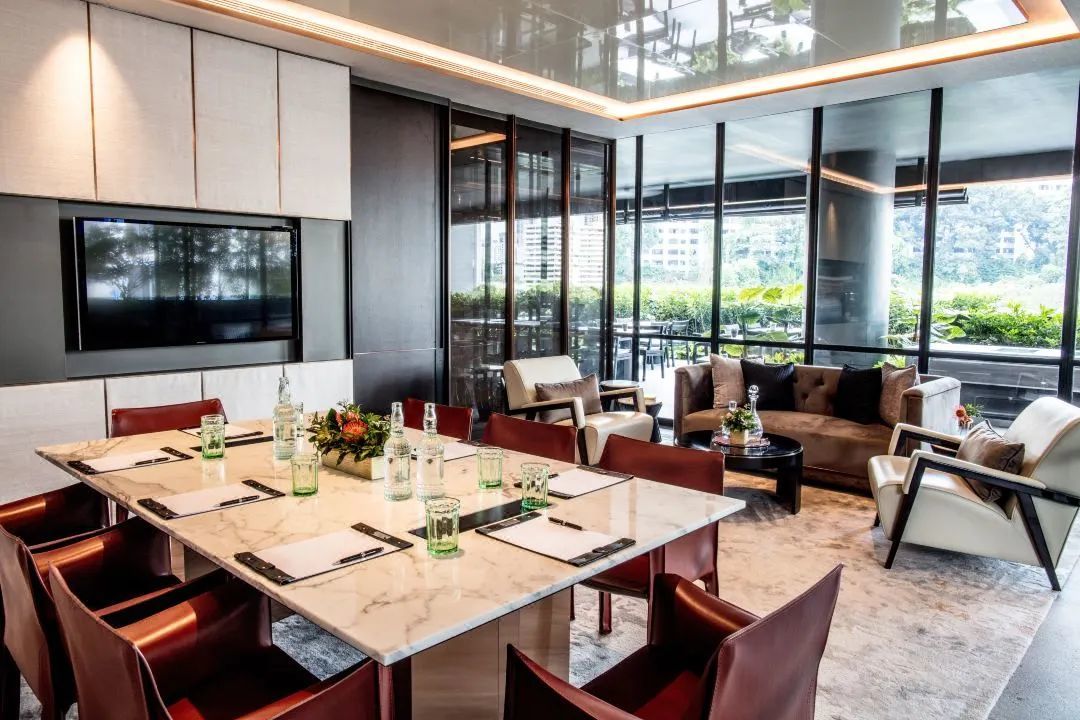
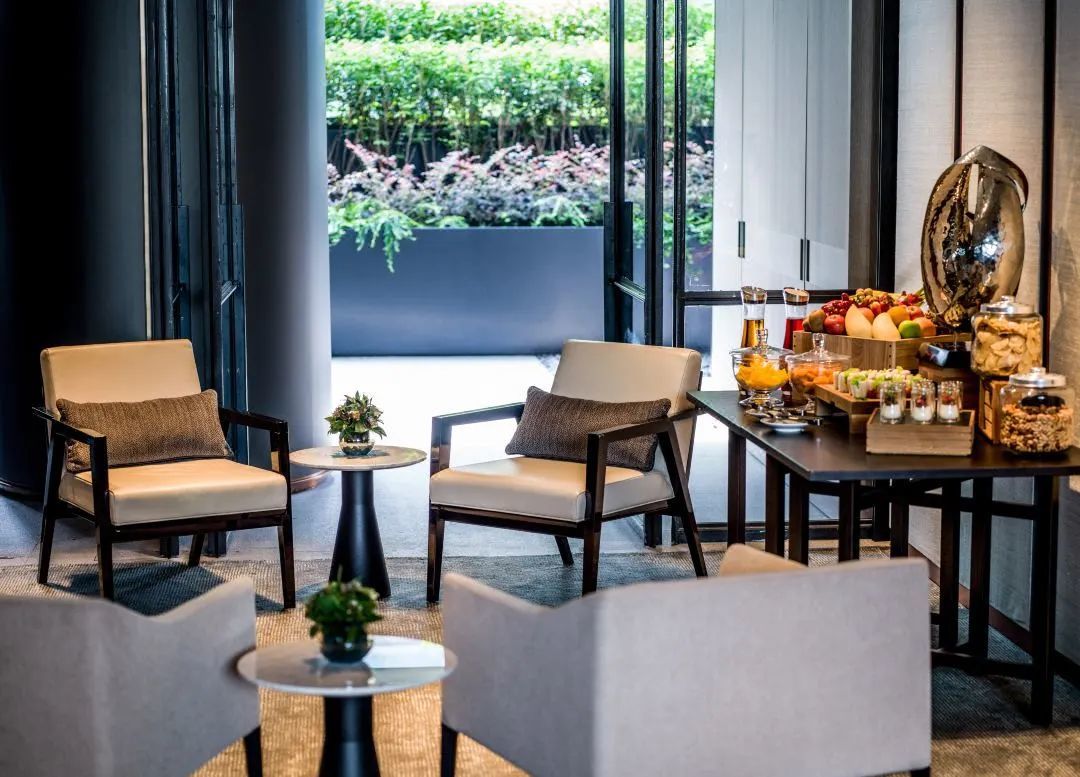
The design of the rooms is neither extravagant nor ostentatious, meeting the highest functional requirements, presenting the overall richness in the selection of materials and the details of the soft furnishings, creating a simple sense of modern fashion and exuding a unique charm of elegance.
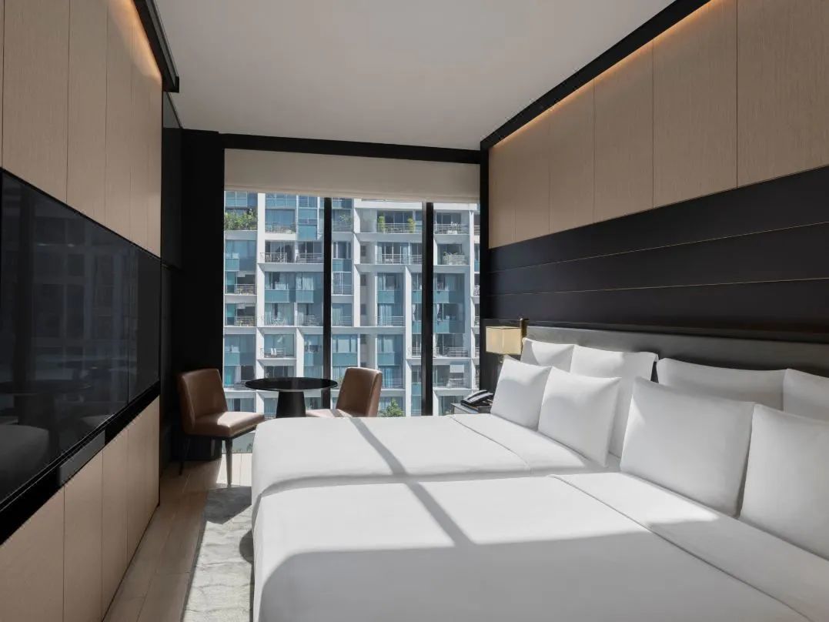
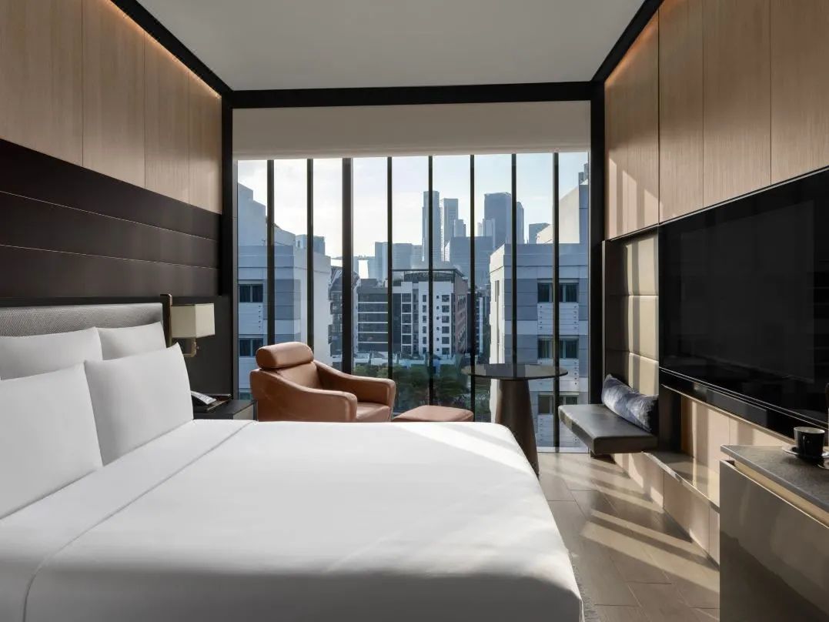
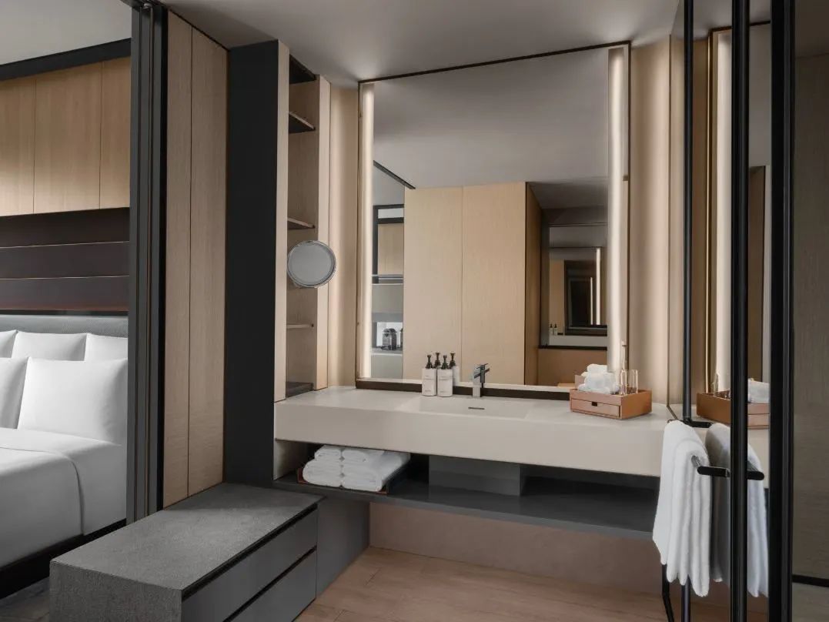

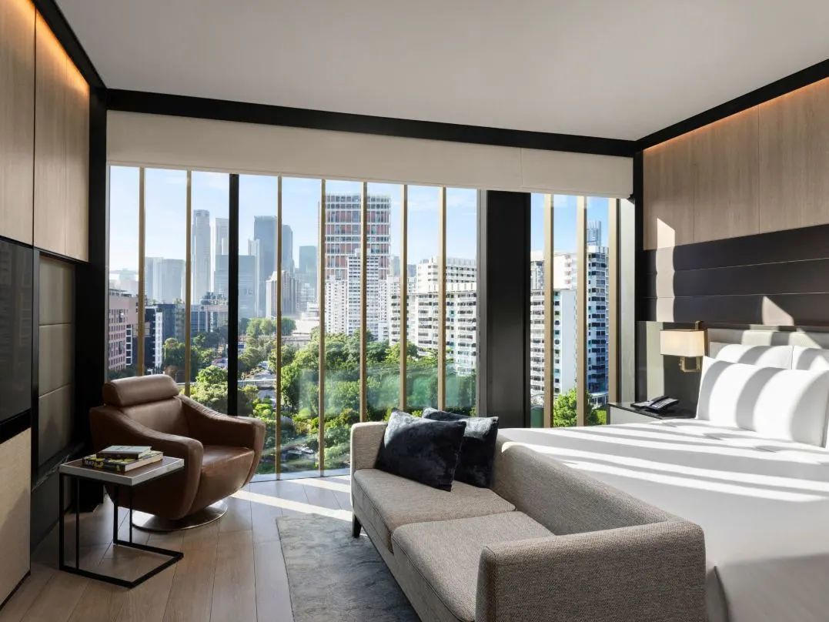
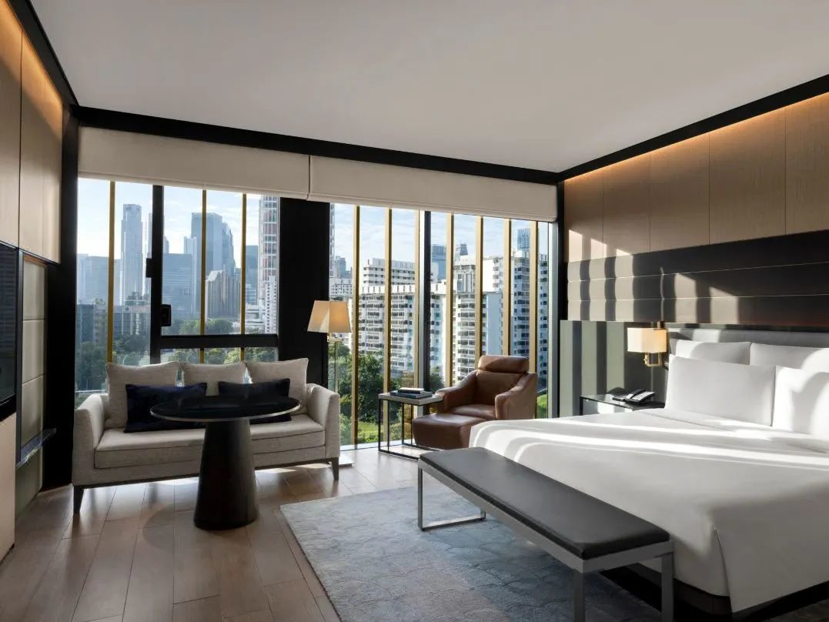
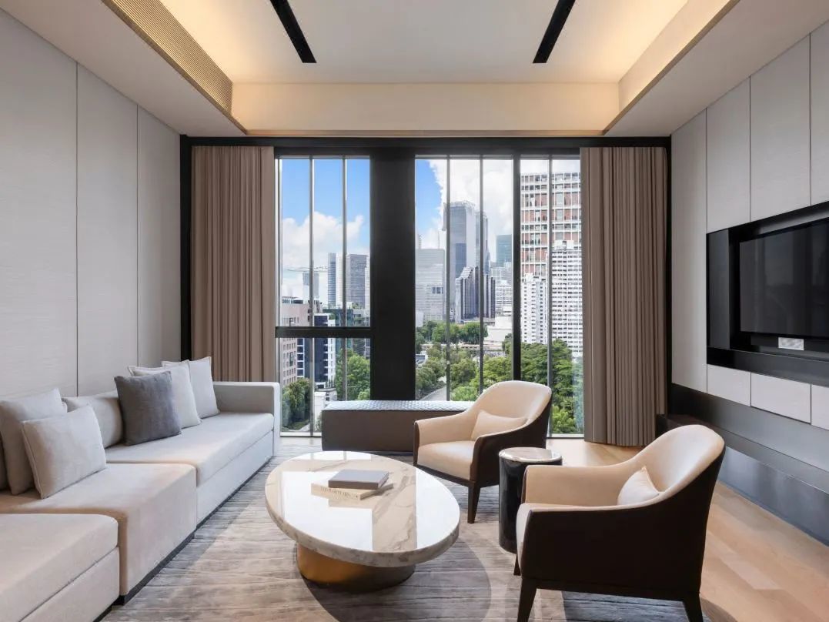
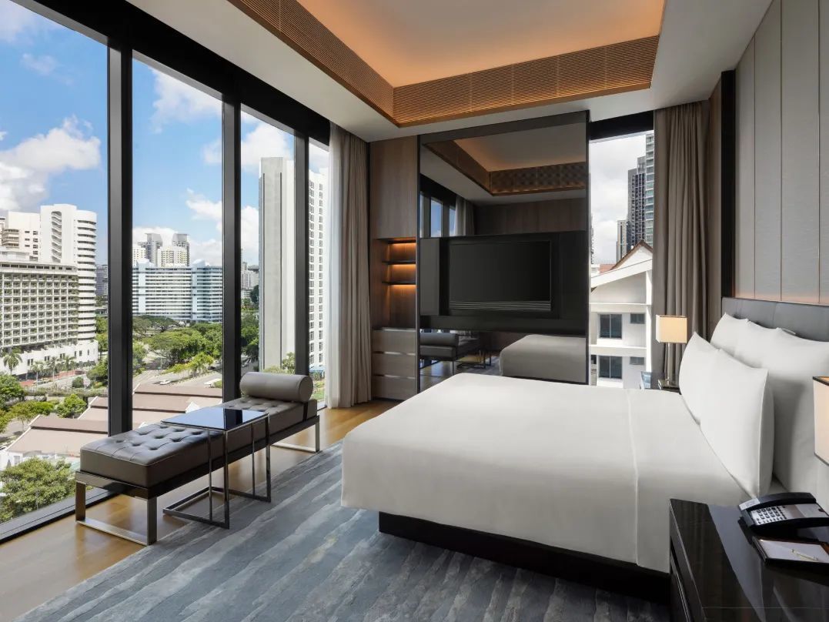
News Classification
Product Classification
Product
About us
Feedback
Contact us


Contact Person: Jessica
Tel:+86-15718406725
Email: idmhotelfurniture@gmail.com
Whatsapp: +86-15718406725
No.1 Factory: No.2 Zhaoming Road, Hecheng Street, Gaoming District, Foshan City
No.2 Factory: Datong Industrial Zone, Xiqiao Town, Nanhai District, Foshan City, Guangdong Province, China
Exhibition hall add: 2nd Floor, Mingdong Building, No. 188 South Foshan Avenue,
Lecong Town, Shunde District, Foshan City (Whole Floor)
Copyright © 2023 IDM Hotel Furniture Expert
