Four Seasons Hotel Osaka, the ultimate luxury of modern Japanese style!
Times:
Nov 05,2024
Four Seasons Hotel Osaka, Japan to open on August 1, 2024
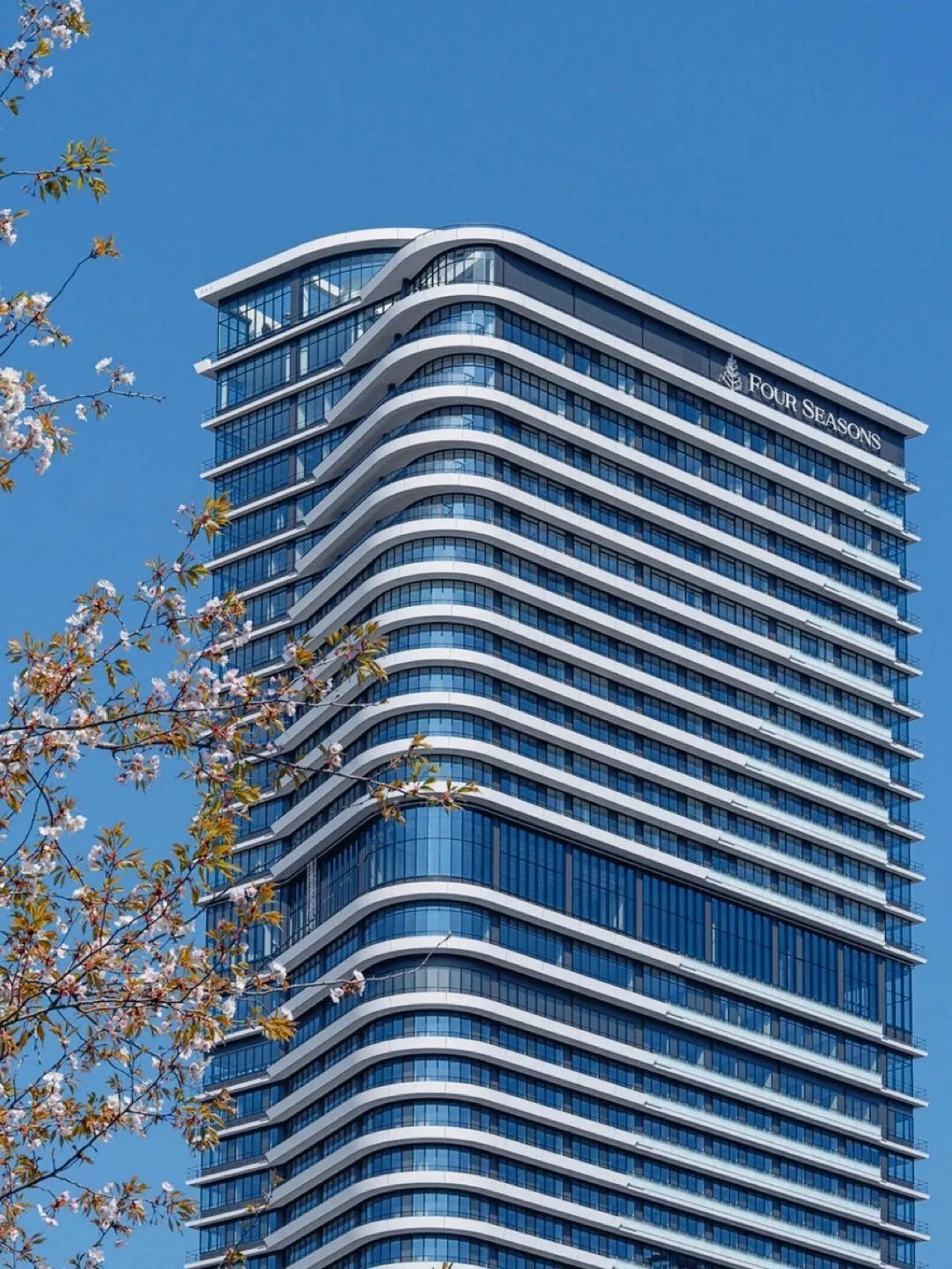
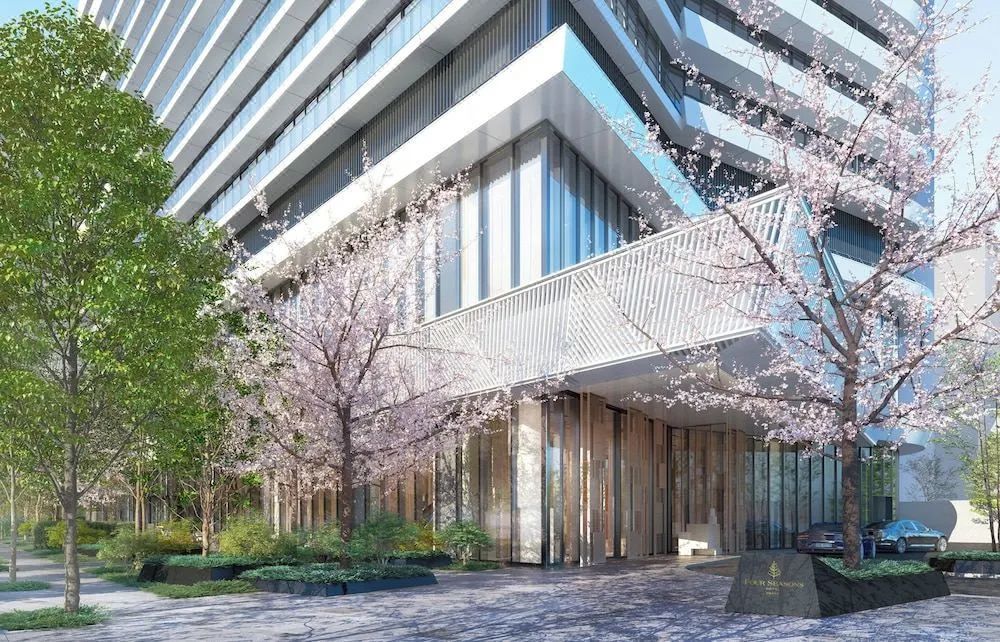
The exterior of the Four Seasons Hotel Osaka was designed by Nikken Sekkei, a leading Japanese architectural firm, and the interior decoration was jointly undertaken by three leading Japanese design firms: Curiosity was responsible for the public areas and guest rooms, Simplicity was responsible for the Gensui guest rooms, and Design Studio Spin created the dining space. Every detail, every finish and every luxurious element has been carefully polished.
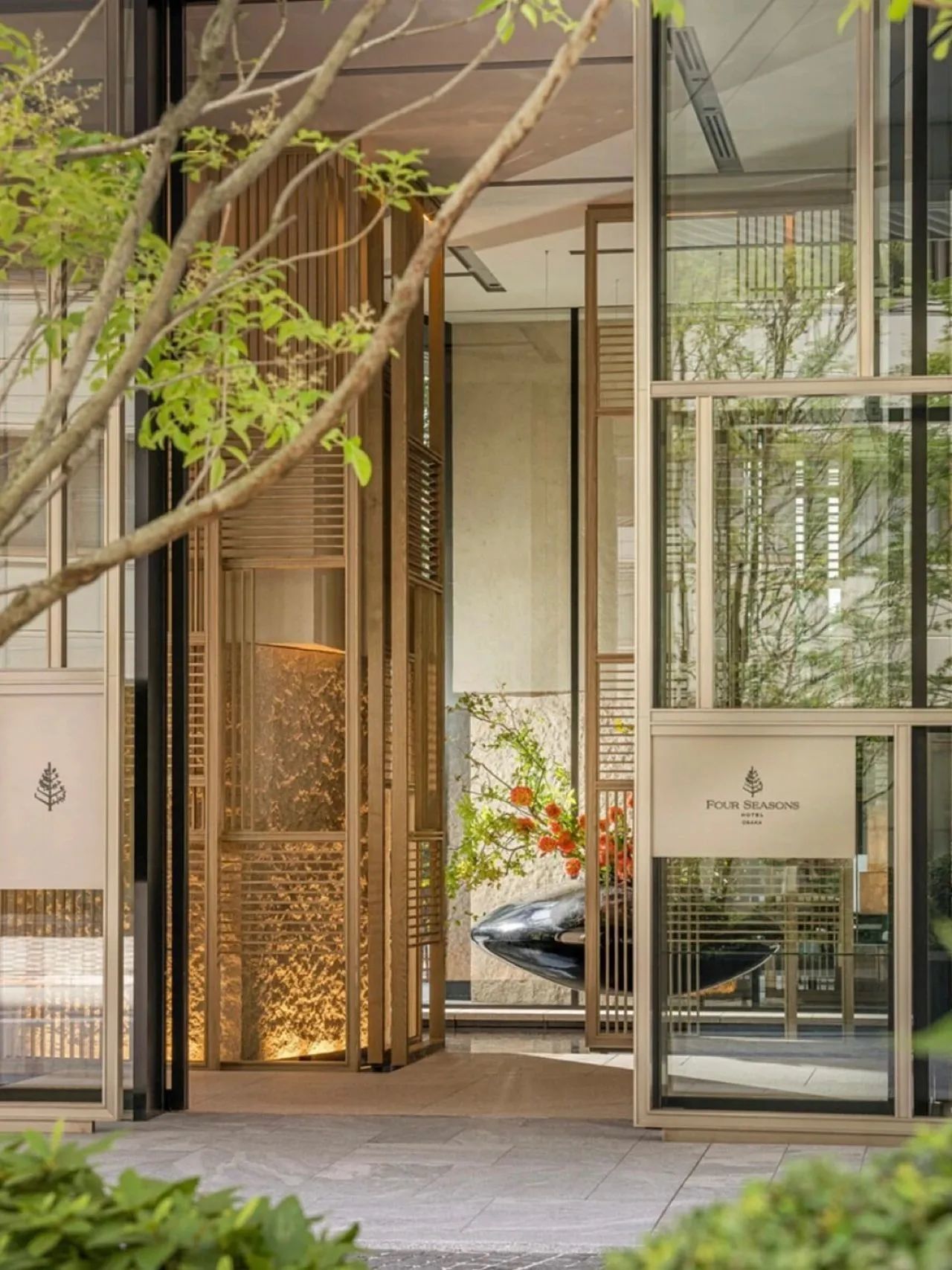
The design of Four Seasons Hotel Osaka is based on modern Japanese style, integrating traditional Japanese culture with modern design language. The design concept emphasizes simplicity and nature, and through the clever use of space layout, material selection and color matching, a high-end hotel space with both modernity and traditional Japanese charm is created.
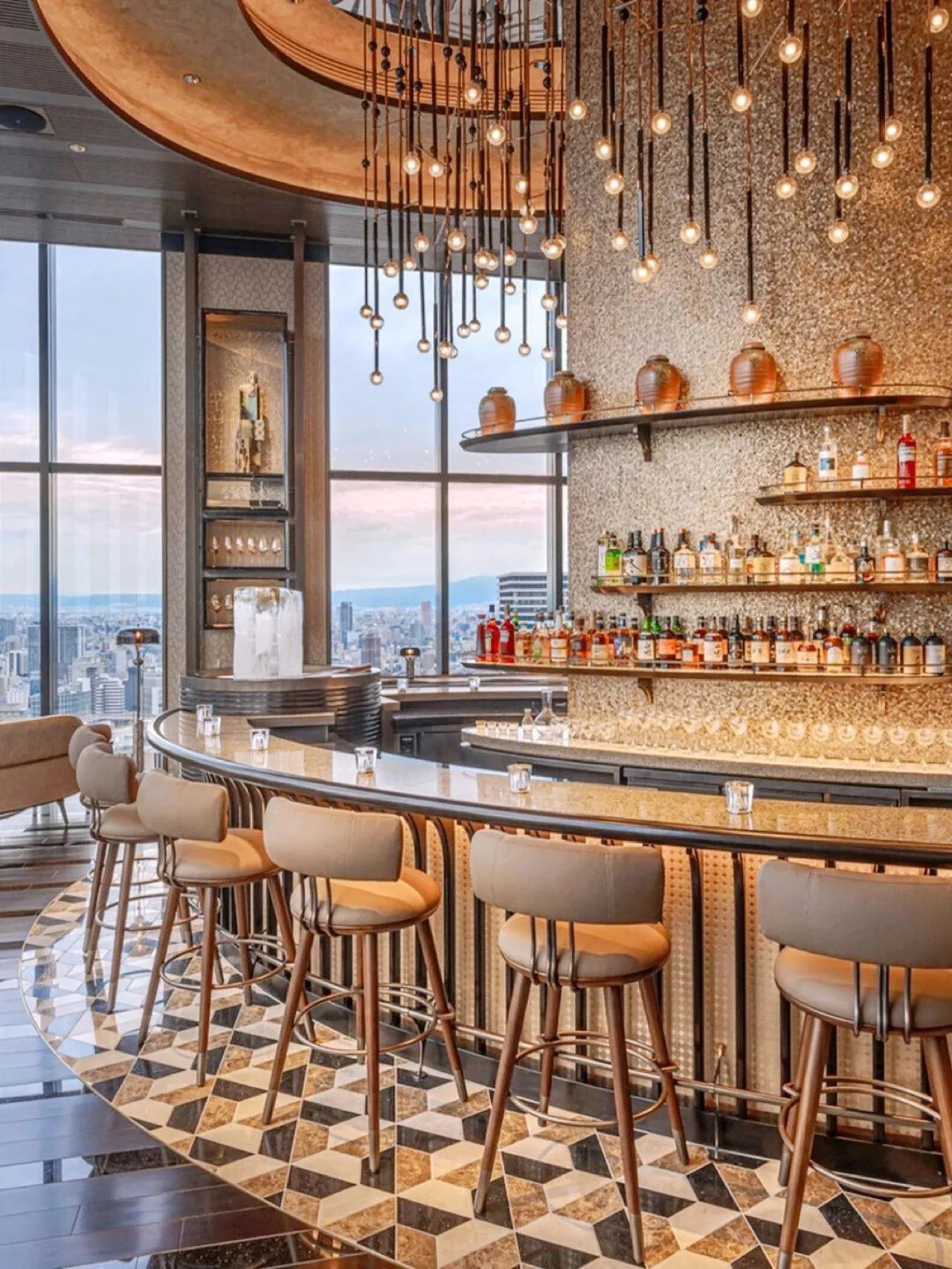
The essence of the design lies in the perfect fusion of modernity and tradition, which not only reflects the profound heritage of Japanese culture, but also makes traditional elements glow with new vitality through modern design techniques. The designer successfully made the space into a quiet and elegant resting place through the clever use of materials, light and color, giving the guests a quiet and peaceful spiritual enjoyment.

The overall style of the hotel is very modern Japanese, using simple lines and natural materials such as wood, stone, bamboo, etc., with elegant colors, creating a quiet and elegant space atmosphere. The design makes extensive use of natural light, combined with modern lighting design, making the space brighter and more transparent. The selection of furniture and decorations is mainly simple and generous, with attention to details and texture, reflecting a high-quality life taste.
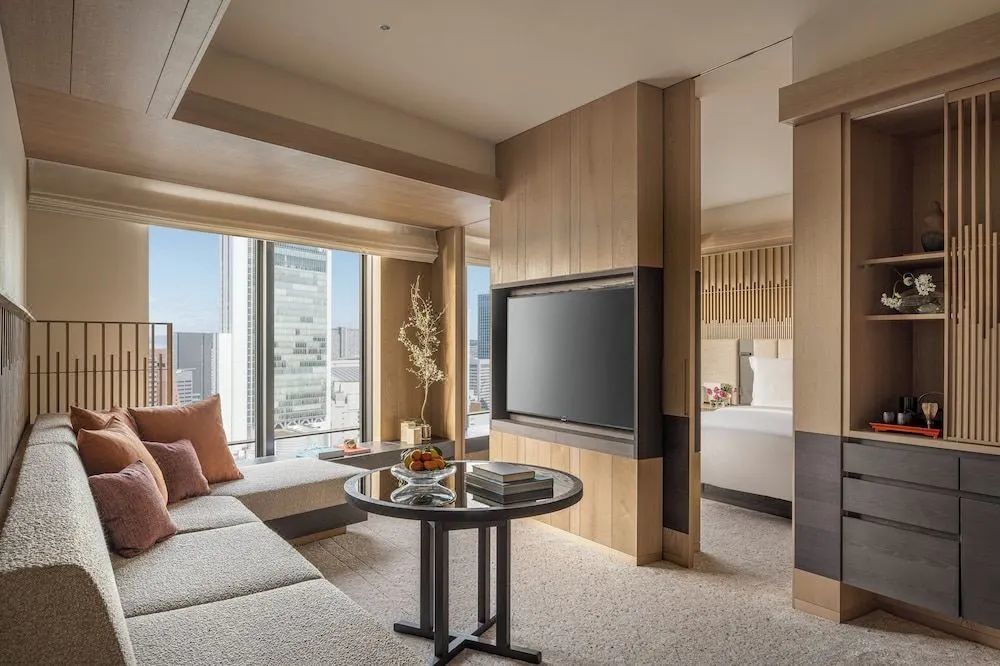
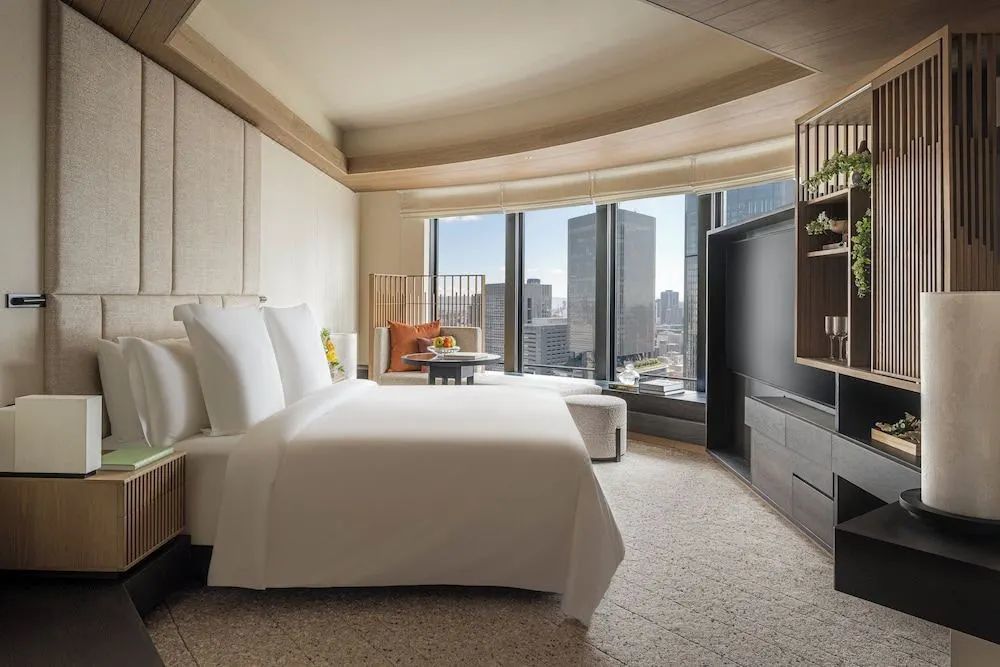
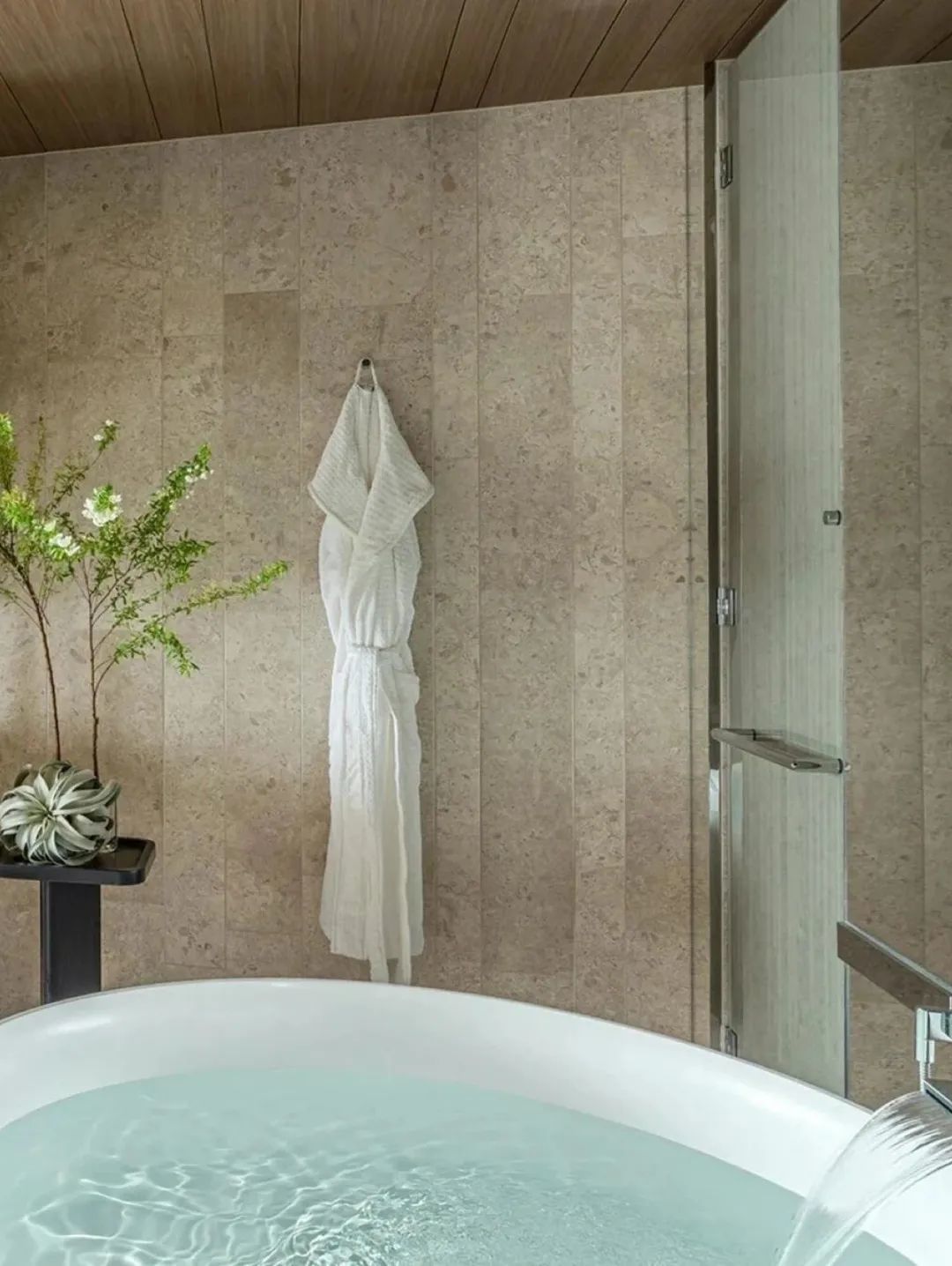
Floor-to-ceiling windows offer an inspiring view of Osaka city. Natural light fills the sophisticated and modern interiors
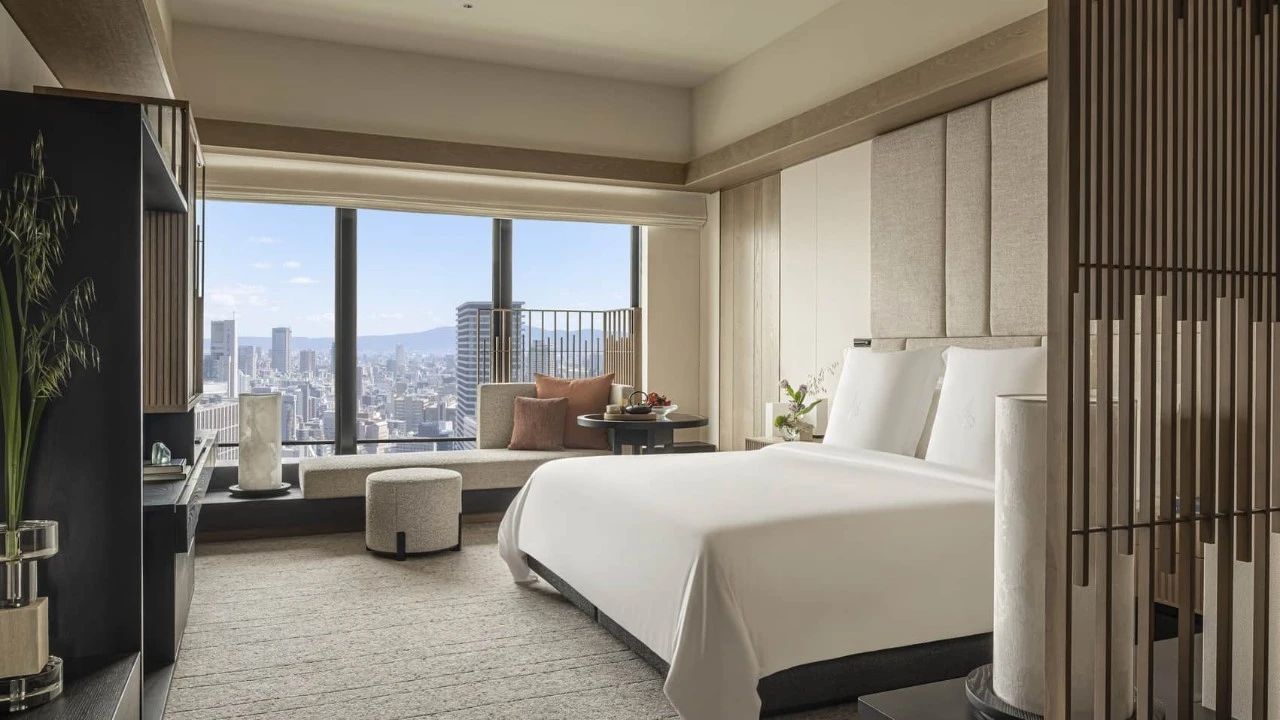
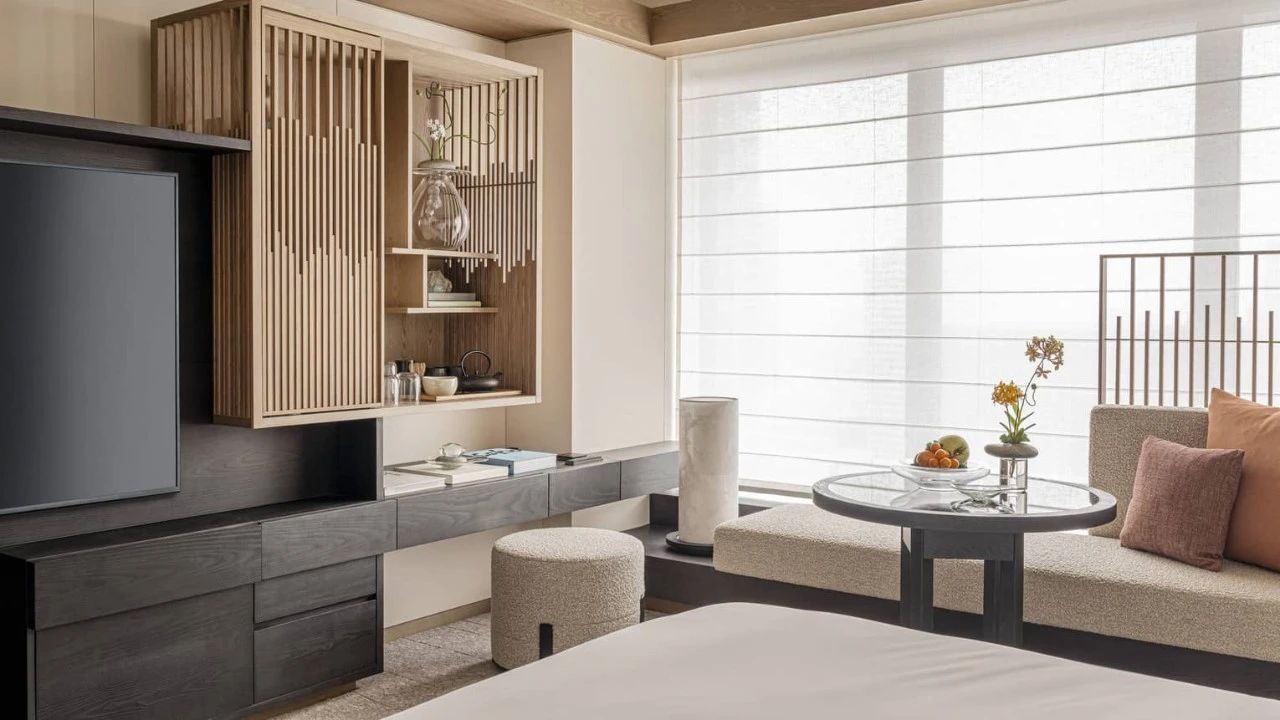
Wake up to a panoramic view of the Osaka skyline in a Deluxe Room on a higher floor. The sofa bed by the window is the perfect place to take a nap, and the high ceilings and spacious interiors create an open living area.

The guest rooms use simple and sophisticated design elements such as wooden grilles and neutral tones, aiming to create a space that is both modern and oriental in aesthetics. The furniture selection is simple and modern, in harmony with the overall style of the interior design. The decorations in the details are also just right, adding to the artistic sense of the space.
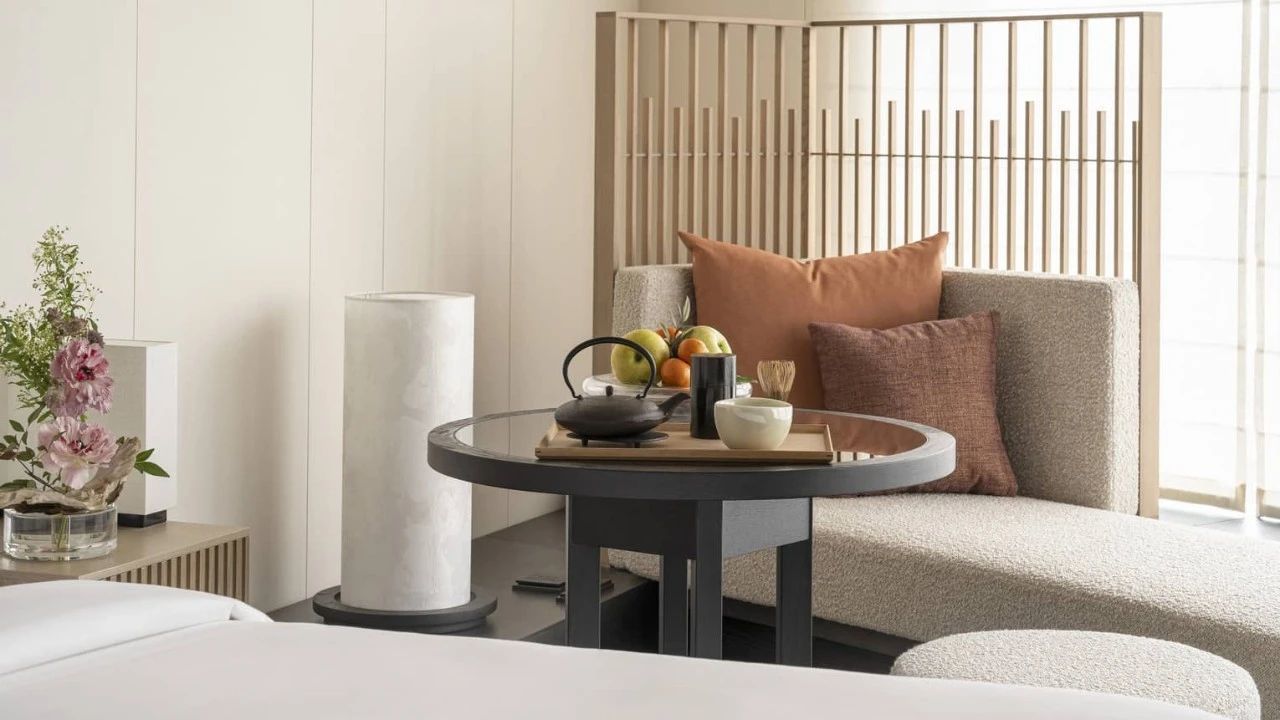
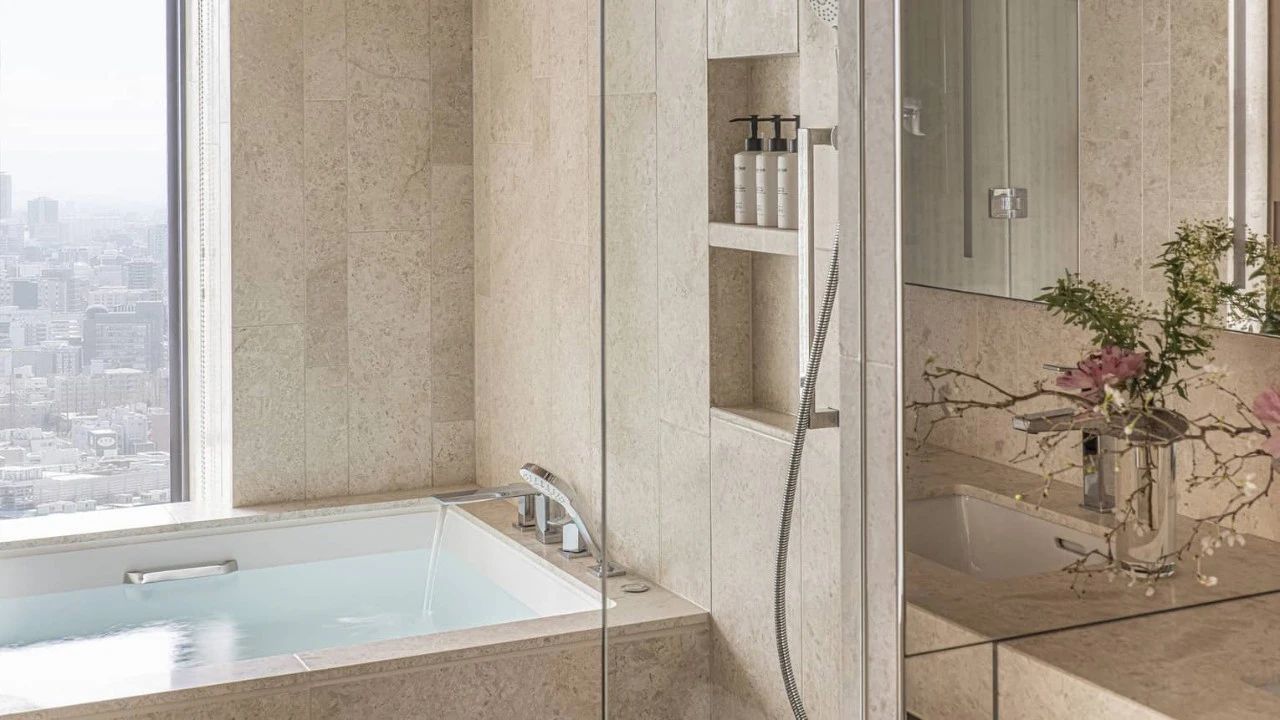
The stylish Premier Rooms allow you to immerse yourself in the local landscape and enjoy stunning city views, including from a deep soaking tub. Unique Japanese design elements create a strong regional cultural atmosphere.
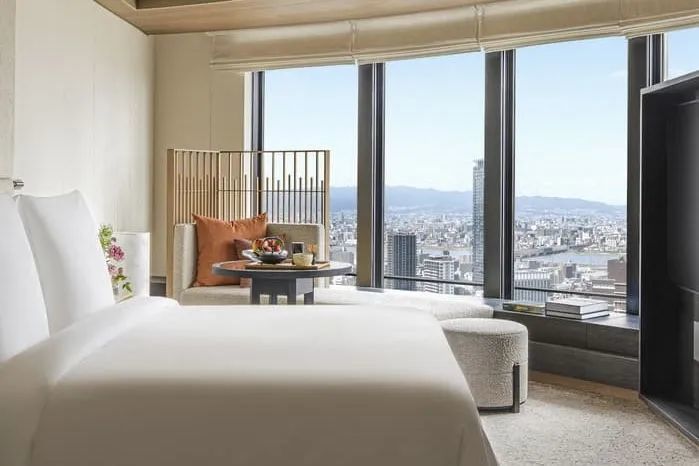
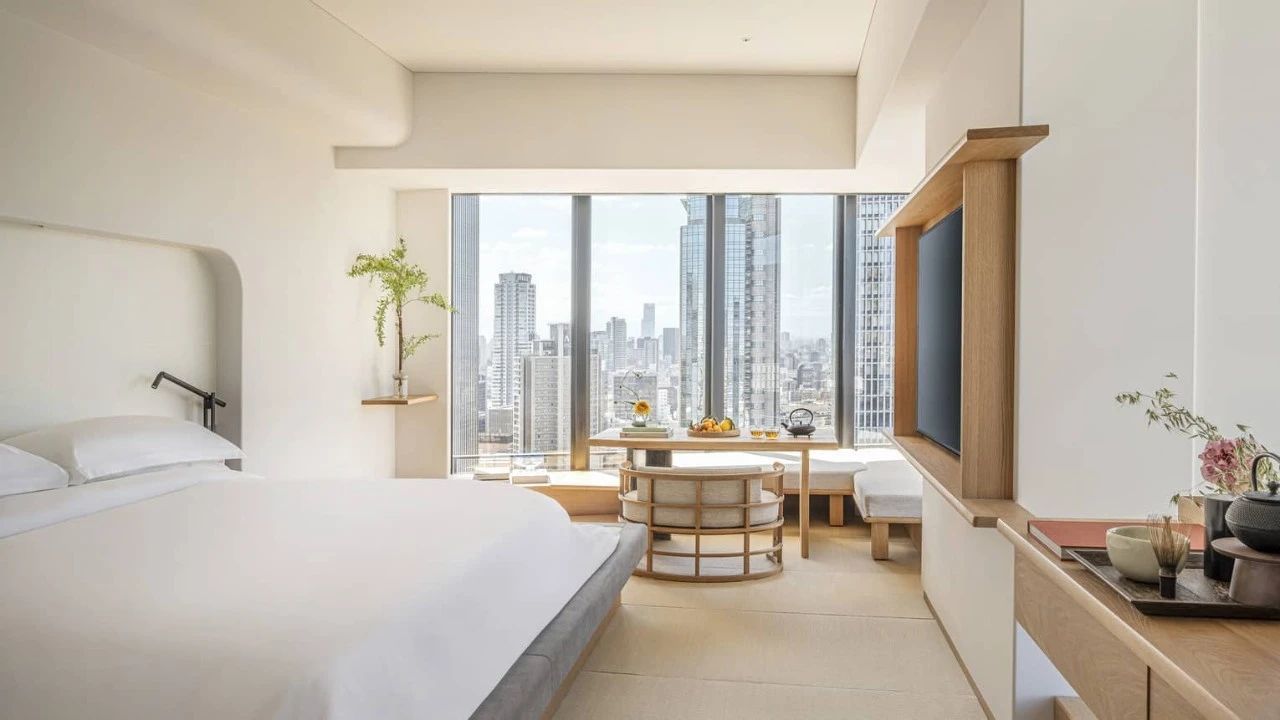
Connect to the vibrancy of Osaka's "Water City", with floor-to-ceiling windows showcasing panoramic views of the city skyline and waterways. Each corner room is elegantly furnished with a walk-in closet and a Japanese-style bathroom with a view.
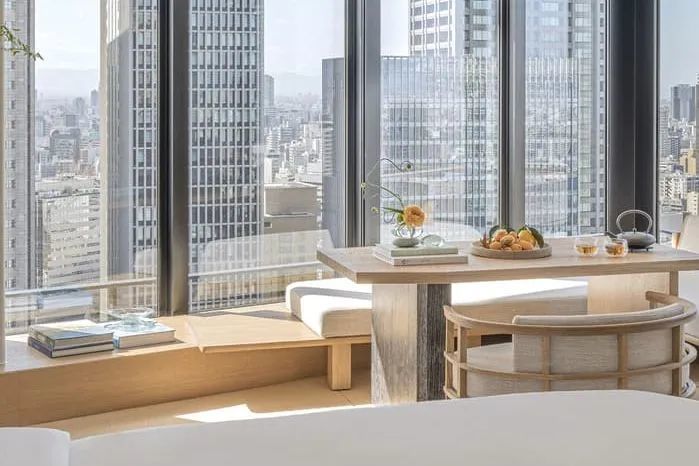
Corner suite on the GENSUI floor, with modern ryokan concept of tatami brings tranquility and relaxation. The mud floor entrance and Osaka city view provide a relaxing bathing experience.
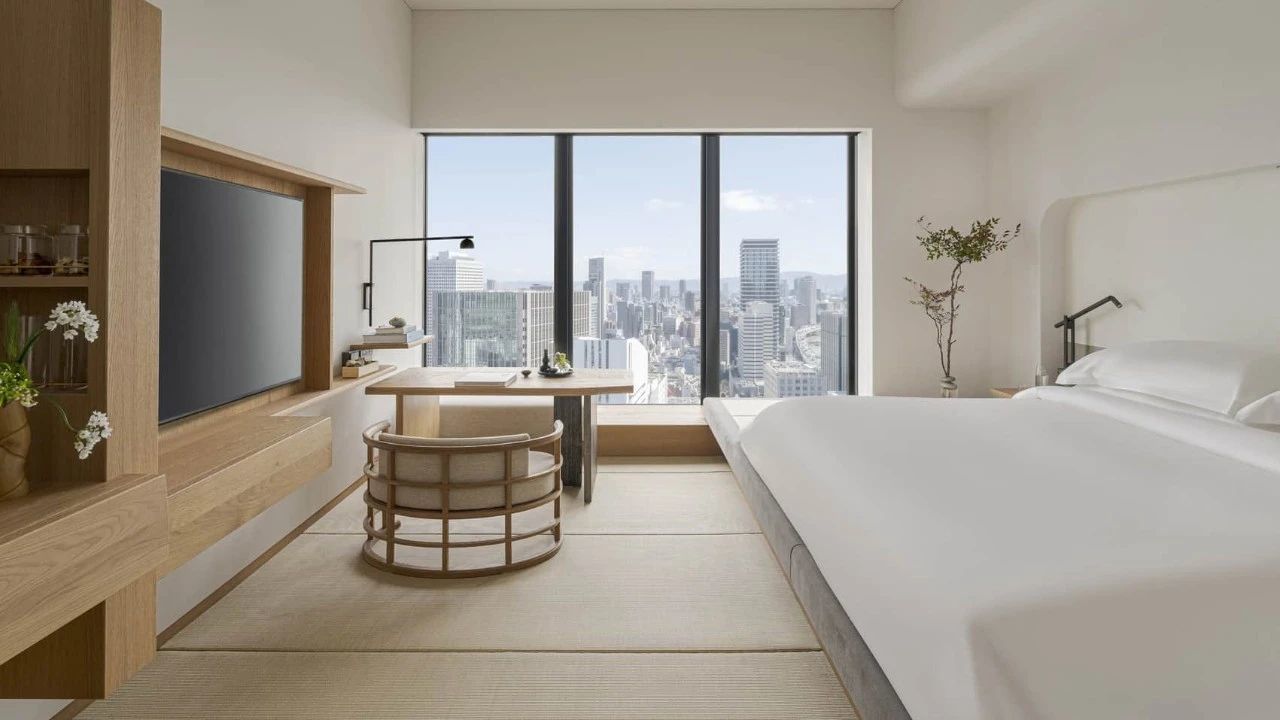
Take off your shoes and step onto the tatami to enjoy the comfort and relaxation. The panoramic view of Osaka outside the floor-to-ceiling windows and the original futon-style mattress of Four Seasons Hotel provide a new Japanese inn experience.
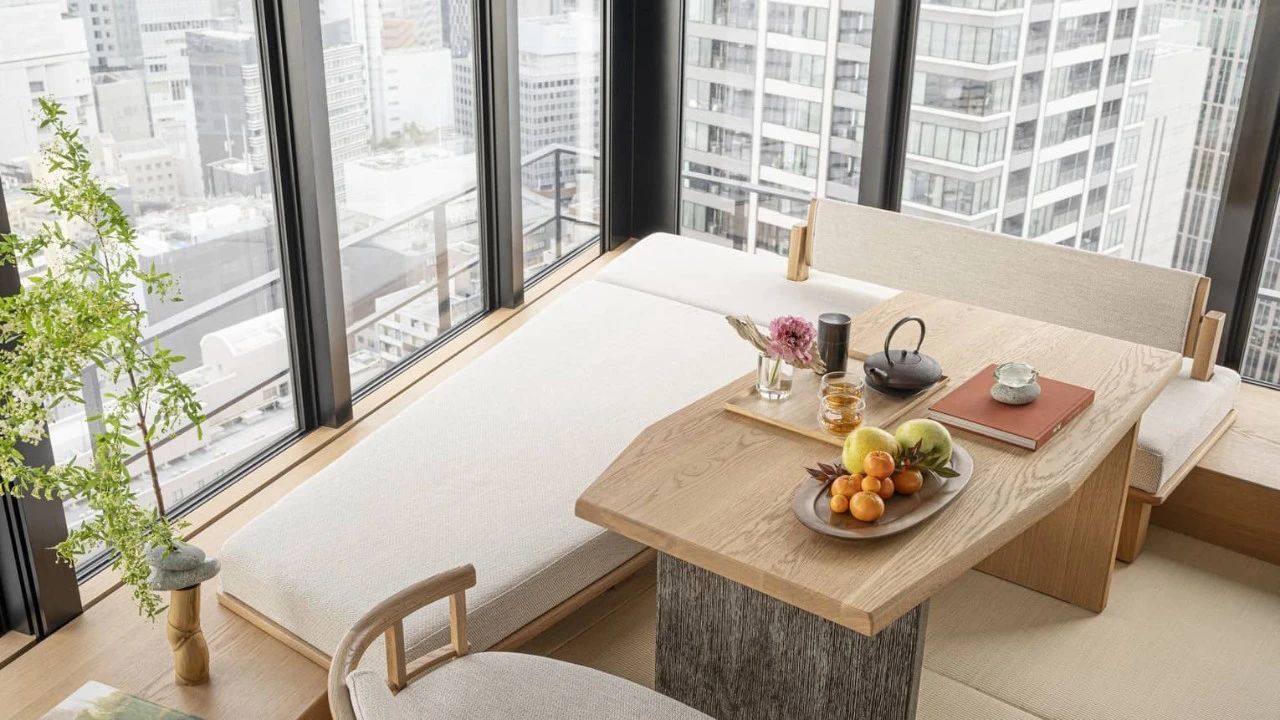
Experience the profound sense of space and tranquility of a modern Japanese inn in a spacious corner suite bathed in natural light. From tatami mats to futon bedding, every detail has been carefully designed to bring you closer to Japan's traditions.
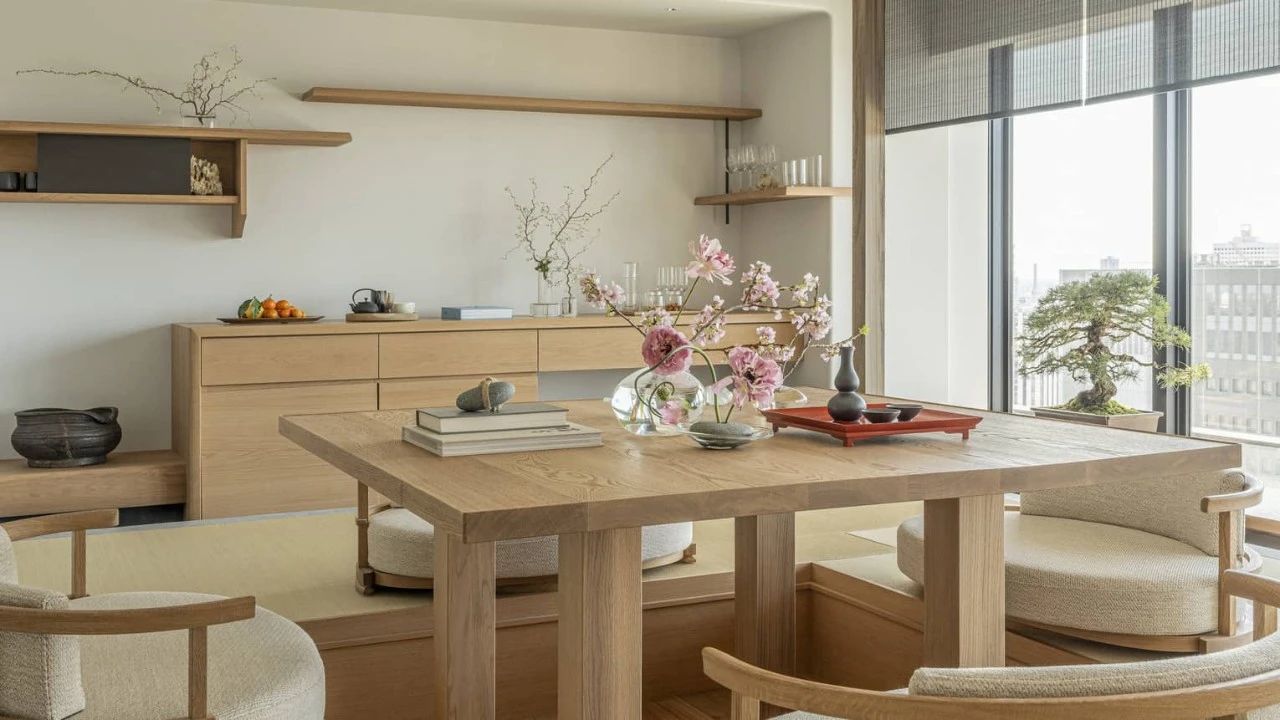
Step barefoot into a sunny oasis of tranquility in the luxurious Tatami Suites on the GENSUI floor. Unique sleeping and living areas, Japanese-style bathrooms and city views complete your modern ryokan experience.
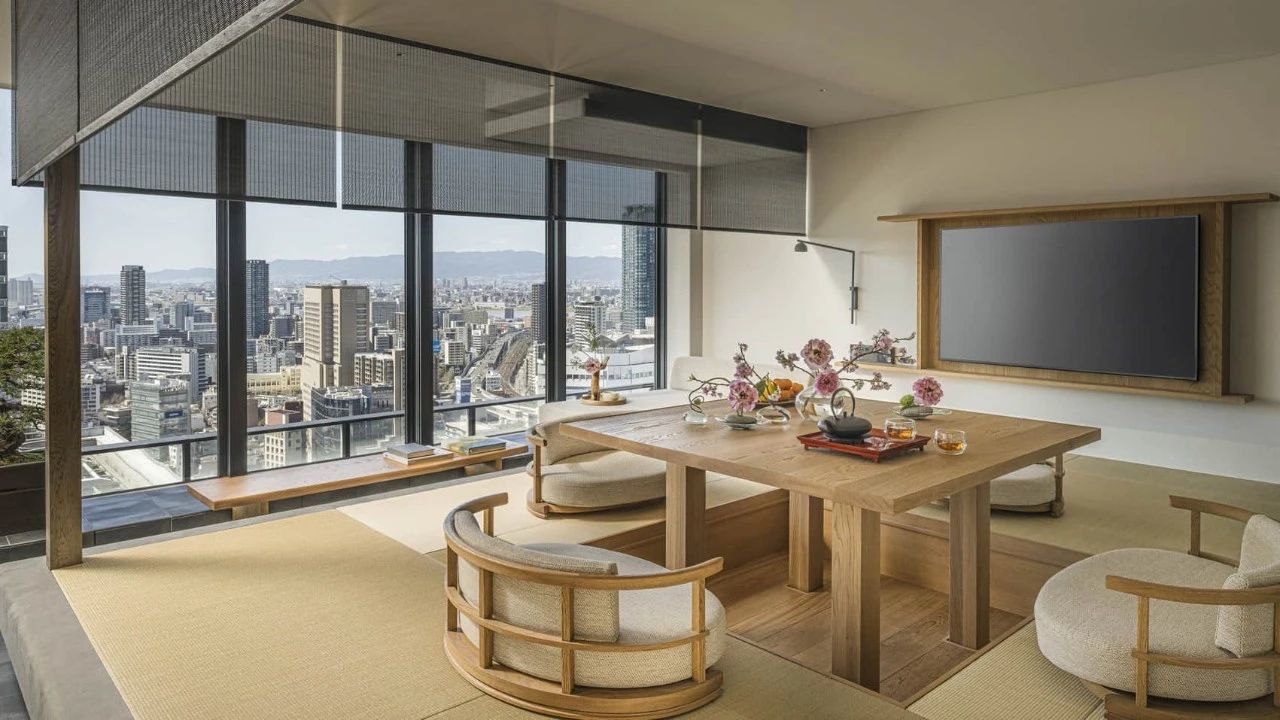
Relax in the spacious living area and enjoy entertaining moments illuminated by stunning city views and exquisite local craftsmanship. A separate bedroom and spa-like bathroom create a tranquil retreat, complete with a deep soaking tub and dedicated dressing area.
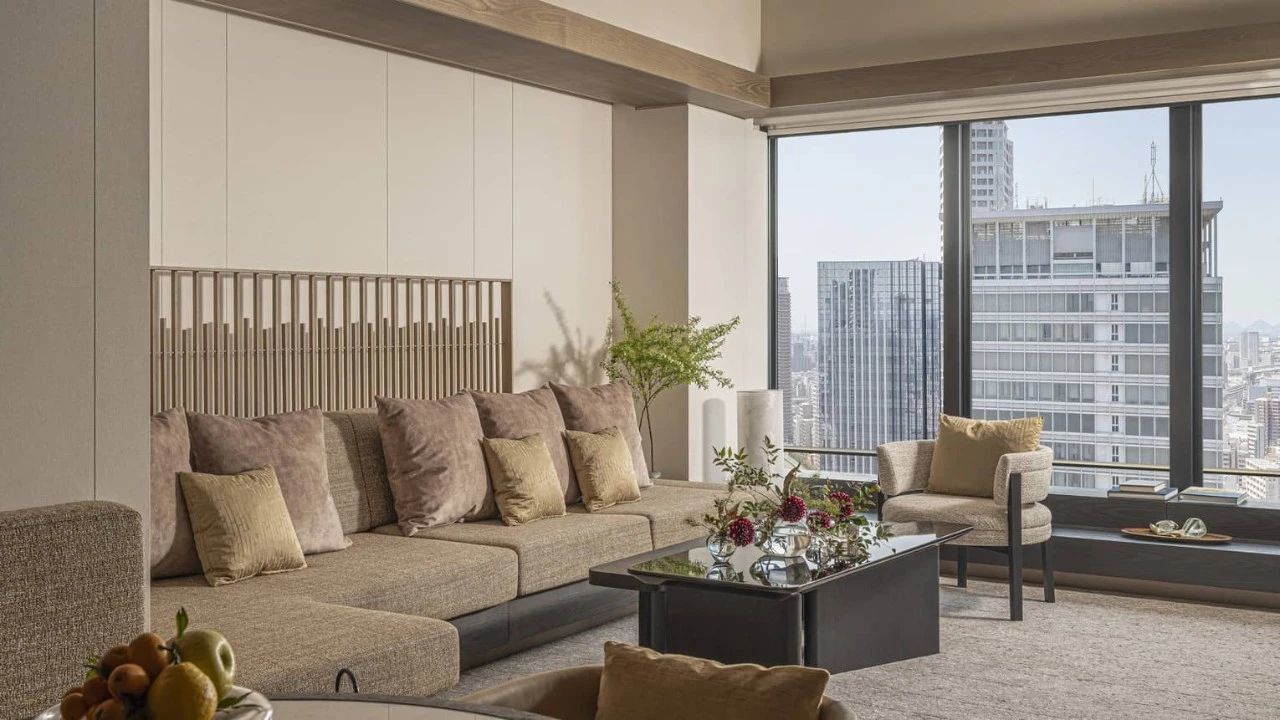

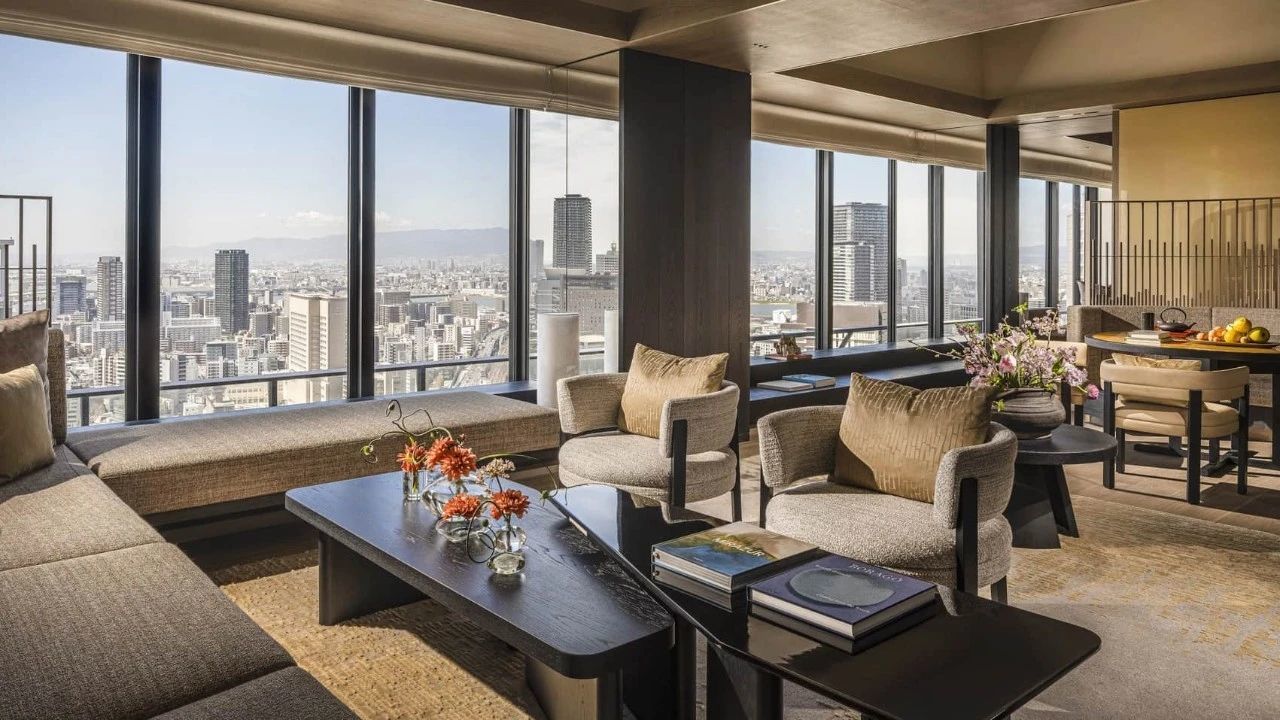
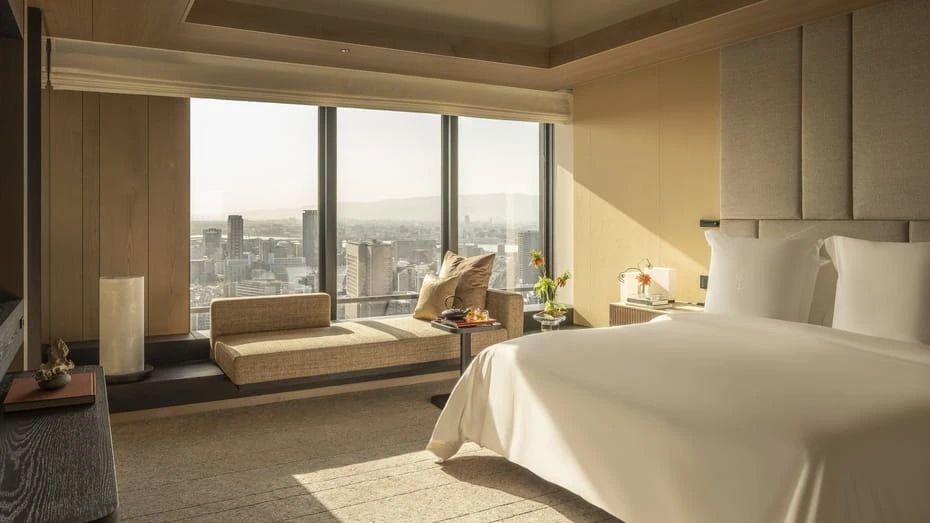
Located on the upper floors, the Osaka Deluxe Suite offers a stunning view of the city of Osaka. Equipped with a kitchenette with a bar counter, the living and dining area is ideal for casual meetings and private gatherings. The separate bedroom leads directly to the spa-like bathroom and walk-in closet, ensuring your privacy and tranquility.
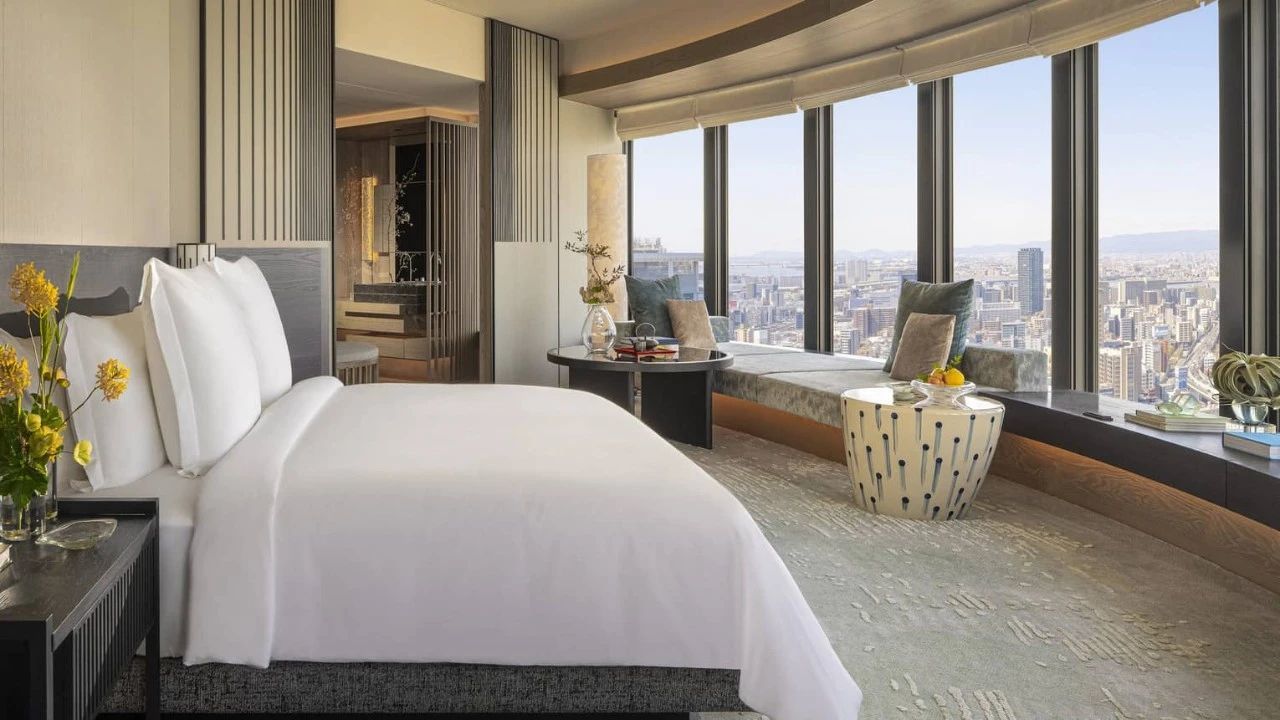
A private foyer leads you to the mansion-style Presidential Suite, which features a dining table for 10, a bar, and an office space. The blue interior inspired by the waters of the Yodo River, as well as custom-made furniture and artwork by Japanese artisans, make your stay even more special.
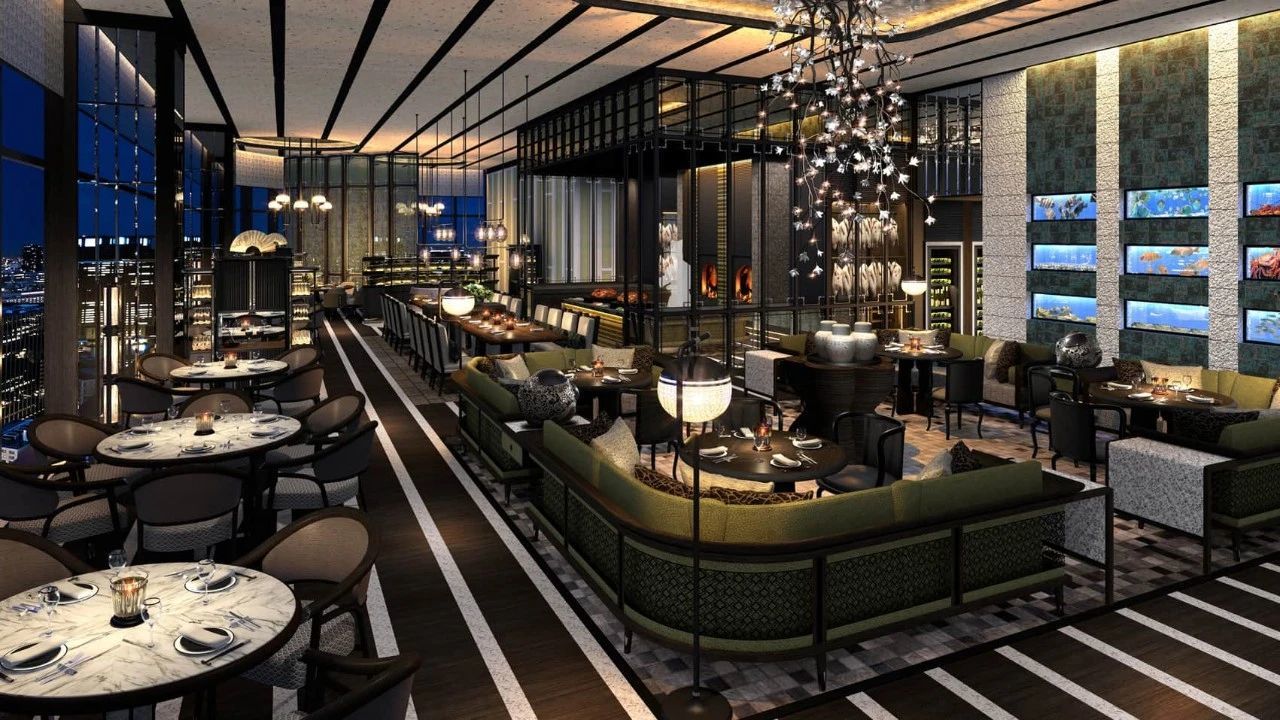
Nestled between undulating cliffs, our spacious one-bedroom villas feature a sparkling pool and garden courtyard, offering tranquil seclusion. Inside, accents of natural marble and wood blend modern Greek design with dramatic scenery, while sky-high glass sliding doors bring the outside in.
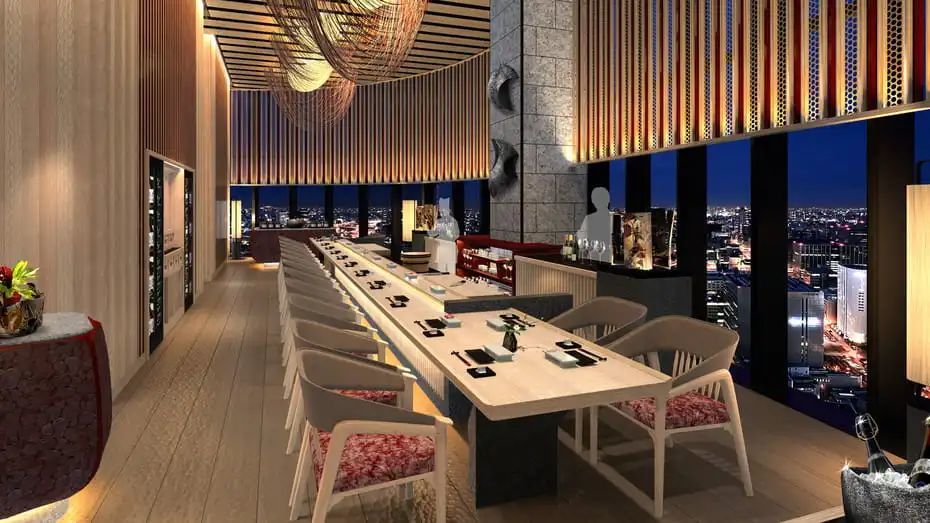
SUSHI O is an Edomae sushi restaurant where fresh ingredients are carefully selected by first-class craftsmen. You can enjoy your meal while enjoying the beautiful view at the beautiful and luxurious single-panel counter seats on the 37th floor.
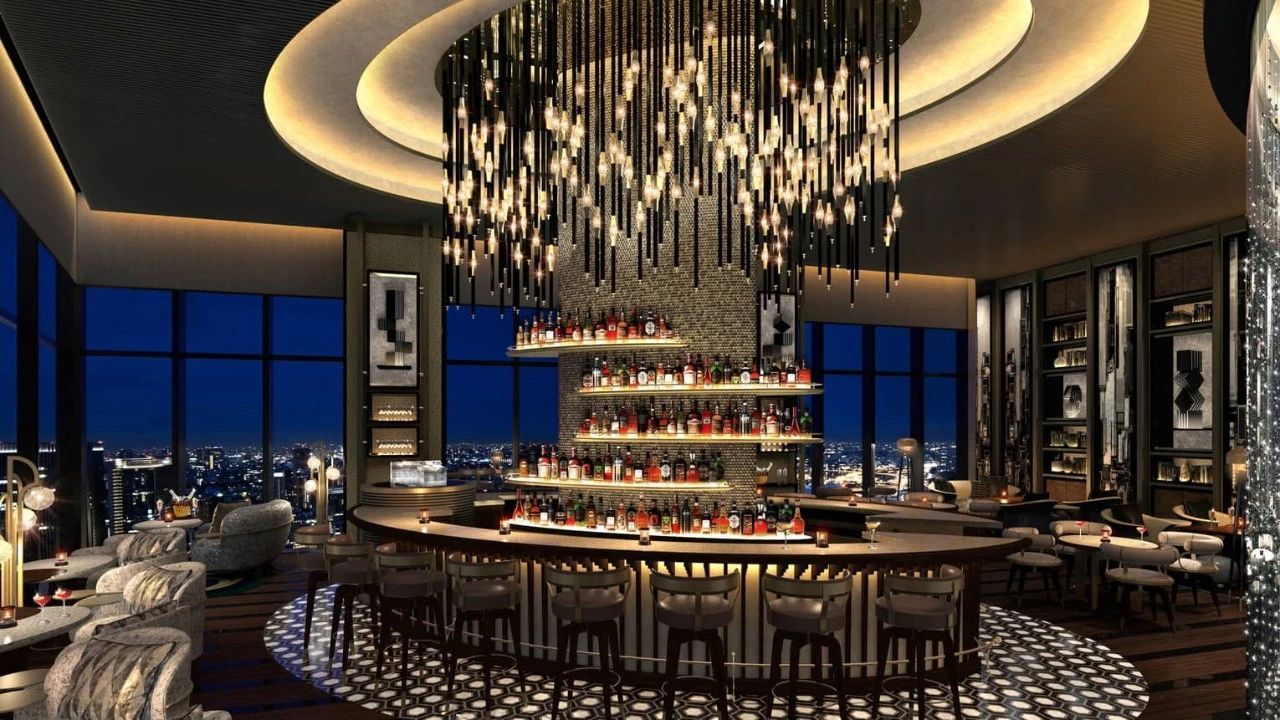
Bar Bota on the 37th floor is a modern bar that combines a round counter with traditional Osaka craftsmanship. With the night view of Osaka as a backdrop, enjoy the original cocktails and spirits specially prepared by the bartender, and let elegance accompany your nightlife.
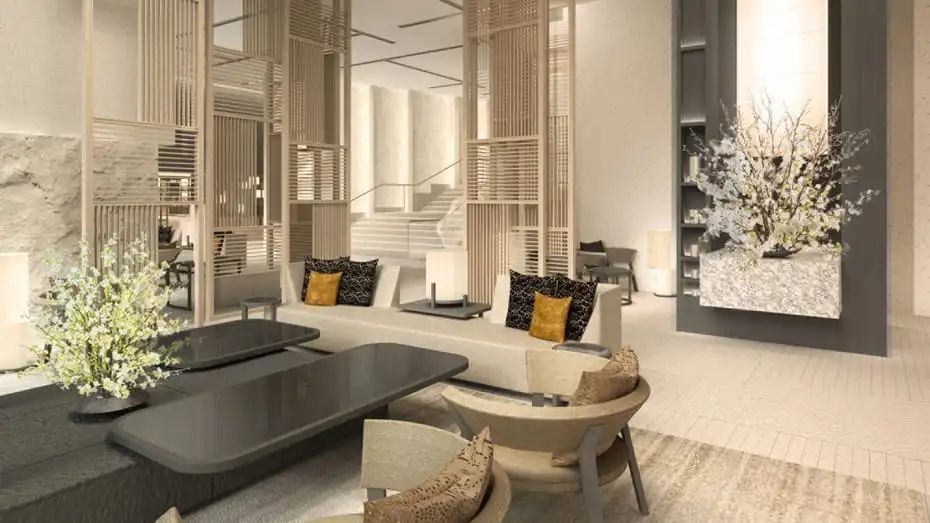
On the hotel’s first floor, CHA Tea Lounge, with its soothing indoor-outdoor ambience, provides guests with a perfect setting to savor a selection of carefully curated Japanese teas.
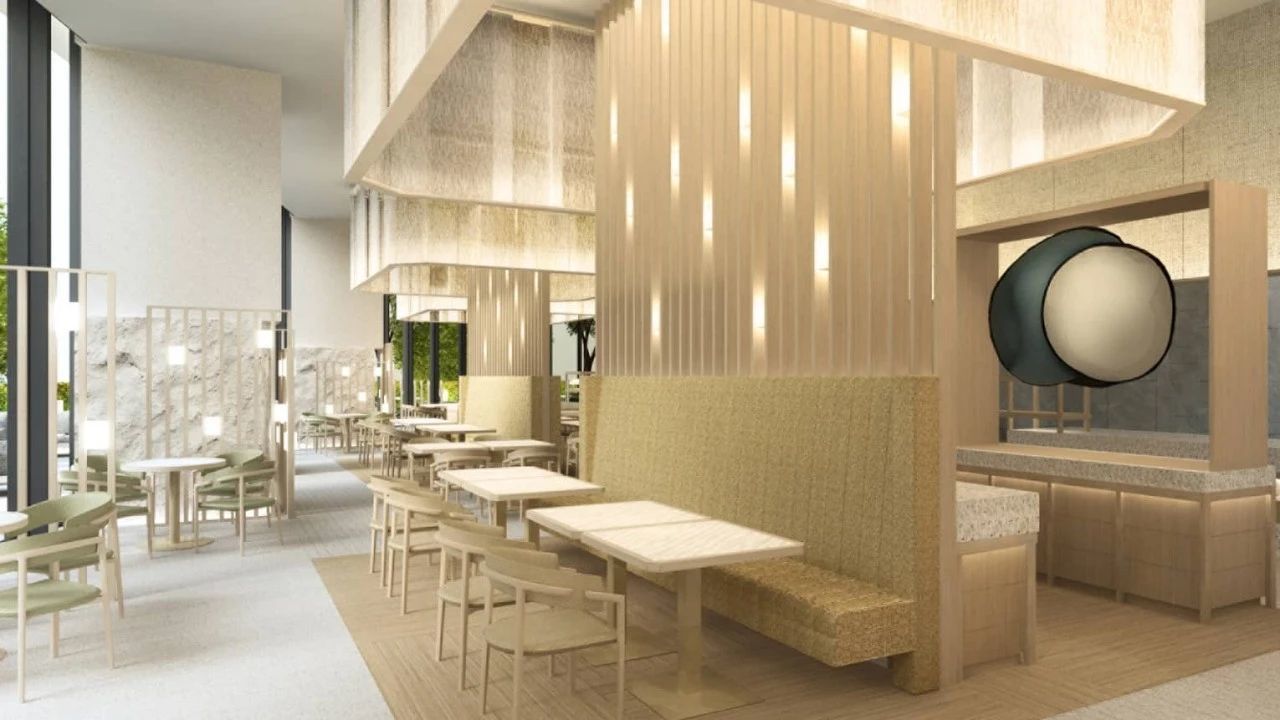
JARDIN is open all day and offers French cuisine. On the terrace, you can enjoy the perfect combination of food and natural light.
News Classification
Product Classification
Product
About us
Feedback
Contact us


Contact Person: Jessica
Tel:+86-15718406725
Email: idmhotelfurniture@gmail.com
Whatsapp: +86-15718406725
No.1 Factory: No.2 Zhaoming Road, Hecheng Street, Gaoming District, Foshan City
No.2 Factory: Datong Industrial Zone, Xiqiao Town, Nanhai District, Foshan City, Guangdong Province, China
Exhibition hall add: 2nd Floor, Mingdong Building, No. 188 South Foshan Avenue,
Lecong Town, Shunde District, Foshan City (Whole Floor)
Copyright © 2023 IDM Hotel Furniture Expert
